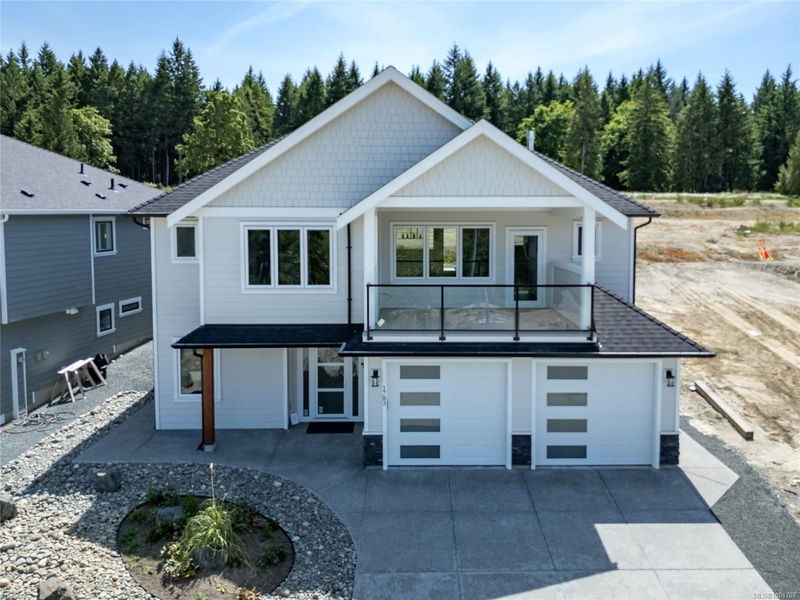Key Facts
- MLS® #: 1001707
- Property ID: SIRC2450803
- Property Type: Residential, Single Family Detached
- Living Space: 3,023 sq.ft.
- Lot Size: 0.13 ac
- Year Built: 2025
- Bedrooms: 2+2
- Bathrooms: 4
- Parking Spaces: 4
- Listed By:
- Royal LePage-Comox Valley (CV)
Property Description
New home Construction in The Rise, a sought-after area on Crown Isle Blvd. Spacious 3,023 sq ft, 2-level residence offers bright, open-concept living with legal suite 1-bdrm & den , ideal for in-laws, family, or rental income. Enjoy views of the berry farm from the front deck. Main home features 2 bedrooms & 2 baths upstairs, plus a bedroom/flex space & bath below. Gourmet kitchen with large island, walk-in butler pantry, Kitchen Aid appliances, dining & living areas with a cozy gas fireplace. Primary bedroom includes 5-piece ensuite, dual sinks, quartz counters, soaker tub, & heated floors, generous walk-in closet. Suite offers full kitchen with Hisense appliances, separate hydro meter, mini split heat pump, patio. No interior suite access currently, but designed for future connection if needed. Low Carbon Step Code certification, a new home warranty, Samsung laundry on both levels, a low-maintenance yard (landscaping soon), & car charger ready, this home blends comfort & efficiency.
Downloads & Media
Rooms
- TypeLevelDimensionsFlooring
- BathroomMain5' 11" x 10' 3.9"Other
- BedroomMain15' 2" x 14' 9.6"Other
- Primary bedroomMain14' 6" x 12' 5"Other
- EnsuiteMain11' x 10' 3.9"Other
- KitchenMain17' x 10' 6"Other
- Dining roomMain17' x 13'Other
- Living roomMain13' 3" x 16' 11"Other
- OtherMain12' 9.9" x 6'Other
- Laundry roomMain6' 6" x 7' 2"Other
- Walk-In ClosetMain9' 3.9" x 5' 9.6"Other
- BedroomLower11' 3.9" x 9' 9"Other
- BathroomLower4' 9.9" x 9' 3"Other
- EntranceLower6' 6.9" x 11' 6.9"Other
- BedroomLower9' 8" x 11' 9"Other
- DenLower9' 9" x 10' 8"Other
- Dining roomLower8' 8" x 14' 2"Other
- BathroomLower4' 11" x 8' 9.6"Other
- KitchenLower13' x 10' 6"Other
- Living roomLower13' 9.9" x 14' 2"Other
- Laundry roomLower6' 9.6" x 9' 11"Other
- EntranceLower15' 2" x 7' 8"Other
- OtherLower21' x 21' 11"Other
- UtilityLower3' 6.9" x 10' 3"Other
Listing Agents
Request More Information
Request More Information
Location
1783 Crown Isle Blvd, Courtenay, British Columbia, V9N 9X5 Canada
Around this property
Information about the area within a 5-minute walk of this property.
Request Neighbourhood Information
Learn more about the neighbourhood and amenities around this home
Request NowPayment Calculator
- $
- %$
- %
- Principal and Interest 0
- Property Taxes 0
- Strata / Condo Fees 0

