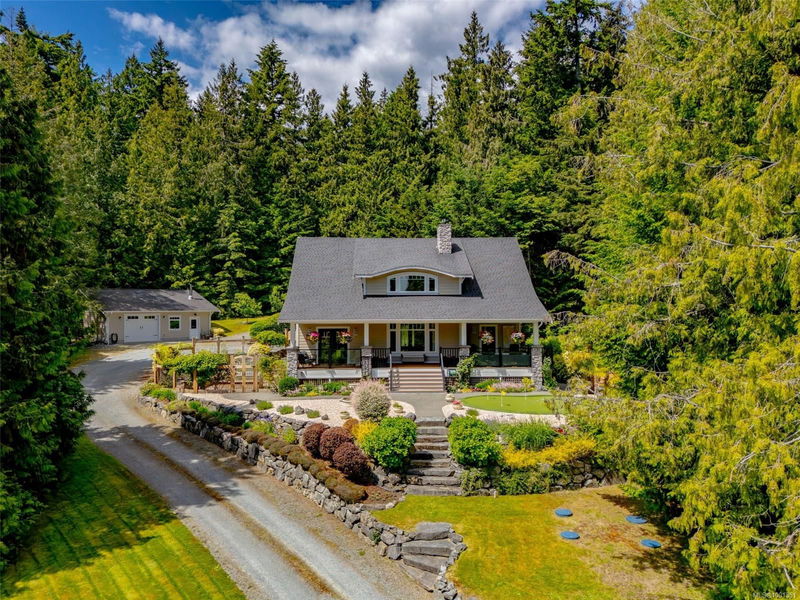Key Facts
- MLS® #: 1001351
- Property ID: SIRC2450855
- Property Type: Residential, Single Family Detached
- Living Space: 2,866 sq.ft.
- Lot Size: 0.98 ac
- Year Built: 2013
- Bedrooms: 1+3
- Bathrooms: 2
- Parking Spaces: 4
- Listed By:
- eXp Realty (NA)
Property Description
Be prepared to have it all! This spectacular custom built home by Pacific Homes has had everything done. The 1 acre treed property boasts breathtaking landscaping w/ a professional putting green & a gorgeous front porch. The warm entry opens up with wood flooring throughout to a spacious living room featuring a floor to ceiling gas fireplace & high ceilings. The modern kitchen includes a large island & pantry. The primary bedroom has a large WIC and a spa like ensuite featuring a stand alone tub & tiled shower. Downstairs are 3 bedrooms, a second family room w/ its own fireplace & a bathroom. Outside you can enjoy a sauna, hot tub & rain shower along with an enclosed garden space. The entire yard has been fully irrigated & landscaped w/ the tiniest details in mind. There is a detached garage w/ a workshop & its own wood burning fireplace. Just one block from Fuller Lake & Golf course, this Chemainus home offers everything you need to perfection! Public Open House Sat June 14th, 3-5pm.
Rooms
- TypeLevelDimensionsFlooring
- Dining roomMain29' 3.1" x 39' 7.5"Other
- Laundry roomMain21' 7" x 27' 3.9"Other
- Living roomMain29' 6.3" x 67' 9.7"Other
- KitchenMain39' 7.5" x 43' 8.8"Other
- EntranceMain29' 6.3" x 35' 7.8"Other
- Family roomLower59' 6.6" x 76' 6.5"Other
- OtherLower20' 6" x 21' 10.5"Other
- Primary bedroomMain41' 6.8" x 51' 8"Other
- BedroomLower35' 9.9" x 41' 6.8"Other
- BedroomLower44' 10.1" x 42' 4.6"Other
- Walk-In ClosetMain23' 6.2" x 33' 8.5"Other
- BedroomLower35' 9.9" x 41' 6.8"Other
Listing Agents
Request More Information
Request More Information
Location
9340 Cottonwood Rd, Chemainus, British Columbia, V0R 1K5 Canada
Around this property
Information about the area within a 5-minute walk of this property.
Request Neighbourhood Information
Learn more about the neighbourhood and amenities around this home
Request NowPayment Calculator
- $
- %$
- %
- Principal and Interest $7,808 /mo
- Property Taxes n/a
- Strata / Condo Fees n/a

