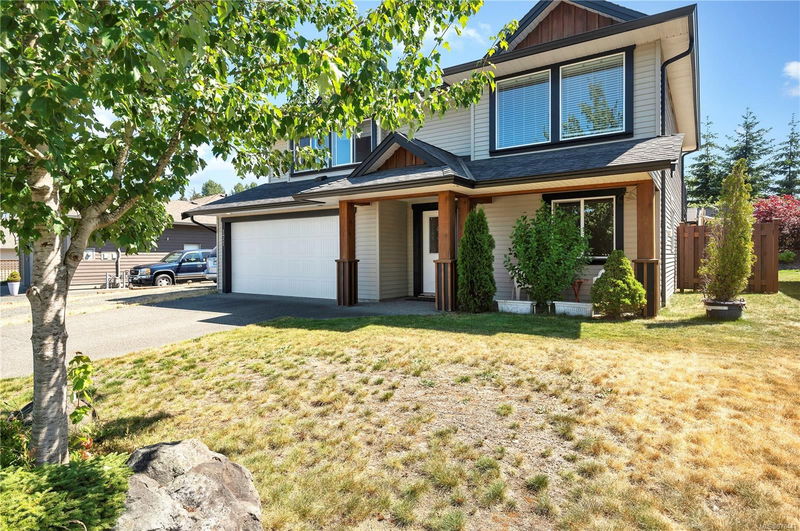Key Facts
- MLS® #: 978441
- Property ID: SIRC2141349
- Property Type: Residential, Single Family Detached
- Living Space: 2,100 sq.ft.
- Lot Size: 0.17 ac
- Year Built: 2013
- Bedrooms: 3+1
- Bathrooms: 3
- Parking Spaces: 6
- Listed By:
- Realpro Real Estate Services Inc.
Property Description
Discover this beautifully designed home featuring a versatile floor plan, perfect for families or those seeking extra space. The main level offers three spacious bedrooms and two bathrooms, including a primary ensuite and walk-in closet. Enjoy the open concept living area with a modern kitchen boasting stainless steel appliances. The lower level features a self-contained one-bedroom suite with an additional den/bedroom, perfect for guests or in-laws. A shared laundry room adds convenience, and an extra den/bedroom on the lower level provides flexibility, potentially making this a six-bedroom home. This property sits on a level lot with ample RV and boat parking. The hot water tank was replaced last year, ensuring efficient energy use. A detached storage shed provides extra space for your needs. This exceptional property is located in an excellent, sought-after neighbourhood with great curb appeal. It’s walking distance to nature trails and the ocean. Quick possession is available.
Rooms
- TypeLevelDimensionsFlooring
- EnsuiteMain0' x 0'Other
- Living roomMain45' 11.1" x 49' 2.5"Other
- Dining roomMain22' 11.5" x 49' 2.5"Other
- Primary bedroomMain36' 10.7" x 42' 7.8"Other
- KitchenMain29' 6.3" x 49' 2.5"Other
- BedroomMain29' 6.3" x 39' 4.4"Other
- BedroomMain29' 6.3" x 29' 6.3"Other
- DenLower29' 6.3" x 29' 6.3"Other
- BathroomMain0' x 0'Other
- DenLower32' 9.7" x 29' 6.3"Other
- Living / Dining RoomLower36' 10.7" x 45' 11.1"Other
- KitchenLower32' 9.7" x 36' 10.7"Other
- BedroomLower29' 6.3" x 45' 11.1"Other
- BathroomLower0' x 0'Other
Listing Agents
Request More Information
Request More Information
Location
171 Strathcona Way, Campbell River, British Columbia, V9H 0B1 Canada
Around this property
Information about the area within a 5-minute walk of this property.
Request Neighbourhood Information
Learn more about the neighbourhood and amenities around this home
Request NowPayment Calculator
- $
- %$
- %
- Principal and Interest 0
- Property Taxes 0
- Strata / Condo Fees 0

