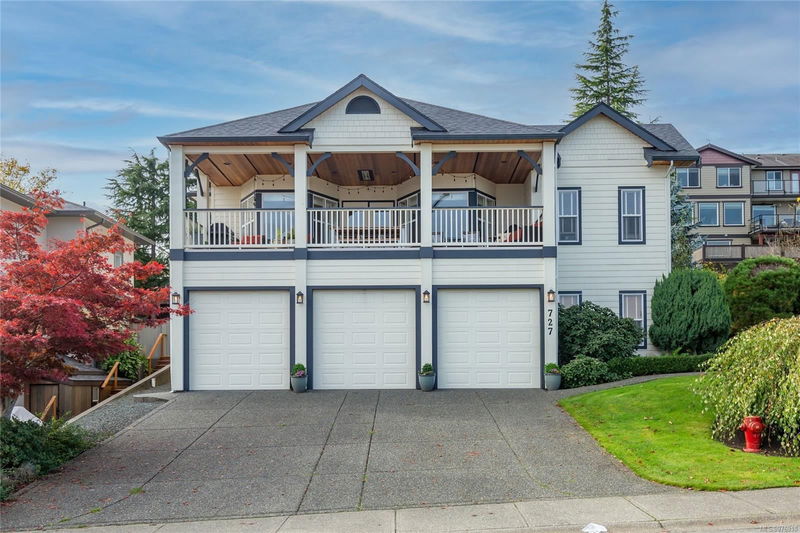Key Facts
- MLS® #: 976918
- Property ID: SIRC2100506
- Property Type: Residential, Single Family Detached
- Living Space: 3,300 sq.ft.
- Lot Size: 0.16 ac
- Year Built: 1998
- Bedrooms: 3+1
- Bathrooms: 3
- Parking Spaces: 4
- Listed By:
- Royal LePage Advance Realty
Property Description
Here's an exceptional home that won a Silver Care Award when it was built and it has been meticulously maintained ever since. The mature landscaping is gorgeous and really accents the house. The home is an amazing 3300+ sq ft with 4 bedrooms plus a den/office on each floor which is ideal for families with kids or those who work from home. The living area has a great layout and design with spacious rooms. The gourmet kitchen will impress the chef in the family and most certainly make your mouth water with its quality finish and functional design. With wall to wall windows off the front of the home you can take in the ocean view from almost any angle. If you are looking for a home that stands out from the rest - look no further! There are too many recent upgrades to list! Call to set your appointment today!
Rooms
- TypeLevelDimensionsFlooring
- Dining roomMain29' 6.3" x 32' 9.7"Other
- Living roomMain50' 3.9" x 61' 3"Other
- DenMain38' 6.5" x 38' 6.5"Other
- SittingMain29' 6.3" x 32' 9.7"Other
- KitchenMain45' 11.1" x 49' 2.5"Other
- BathroomMain0' x 0'Other
- BedroomMain30' 10.8" x 32' 9.7"Other
- Primary bedroomMain44' 10.1" x 51' 1.3"Other
- BedroomMain32' 9.7" x 42' 4.6"Other
- EnsuiteMain0' x 0'Other
- Laundry roomLower24' 5.8" x 40' 8.9"Other
- DenLower39' 4.4" x 39' 4.4"Other
- Family roomLower40' 2.2" x 64' 2.8"Other
- BedroomLower32' 9.7" x 36' 10.7"Other
- BathroomLower0' x 0'Other
- OtherLower101' 8.4" x 75' 5.5"Other
- StorageLower19' 8.2" x 39' 4.4"Other
Listing Agents
Request More Information
Request More Information
Location
727 Nelson Rd, Campbell River, British Columbia, V9H 1S1 Canada
Around this property
Information about the area within a 5-minute walk of this property.
Request Neighbourhood Information
Learn more about the neighbourhood and amenities around this home
Request NowPayment Calculator
- $
- %$
- %
- Principal and Interest 0
- Property Taxes 0
- Strata / Condo Fees 0

