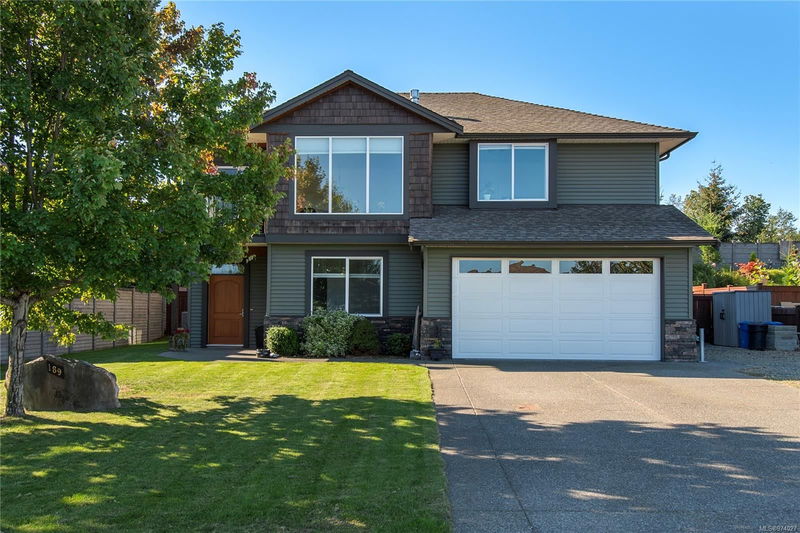Key Facts
- MLS® #: 974027
- Property ID: SIRC2072075
- Property Type: Residential, Single Family Detached
- Living Space: 2,160 sq.ft.
- Lot Size: 0.19 ac
- Year Built: 2015
- Bedrooms: 5
- Bathrooms: 3
- Parking Spaces: 5
- Listed By:
- RE/MAX Check Realty
Property Description
This stunning 5-bed/3-bath home in the coveted Willow Point neighbourhood of Campbell River offers a blend of modern updates and thoughtful design. Featuring a fully self-contained in-law suite with its own entrance, laundry, and parking, providing privacy and flexibility. The backyard has been significantly transformed, boasting new landscaping, a professionally installed concrete block patio, a deluxe Coast Spa hot tub, Redi-Rock concrete retaining walls and a gas BBQ hookup. The state-of-the-art Hunter irrigation system is controllable via an app. Inside, the kitchen has been refreshed with solid surface counters and backsplash, while the bathrooms upstairs also feature new counters. Fresh paint in light tones enhances most rooms, and new carpet is on the stairs and in the bedrooms. More highlights include extra-wide RV parking, a double garage, a gas stove and fireplace and proximity to forested walking trails, schools and beaches. Some coverage remains on the New Home Warranty.
Rooms
- TypeLevelDimensionsFlooring
- EntranceMain35' 6.3" x 21' 7.5"Other
- BedroomMain28' 11.6" x 37' 5.6"Other
- BedroomMain41' 1.2" x 39' 11.1"Other
- KitchenMain51' 1.3" x 25' 8.2"Other
- BathroomMain8' 3.9" x 4' 9.9"Other
- Living room2nd floor53' 10.4" x 41' 6.8"Other
- Living / Dining RoomMain51' 1.3" x 32' 3"Other
- Primary bedroom2nd floor38' 6.5" x 41' 9.9"Other
- Walk-In Closet2nd floor18' 5.3" x 18' 3.6"Other
- Dining room2nd floor42' 4.6" x 29' 6.3"Other
- Bedroom2nd floor41' 9.9" x 32' 3"Other
- Ensuite2nd floor29' 9.4" x 31' 5.1"Other
- Bedroom2nd floor39' 7.5" x 30' 7.3"Other
- Kitchen2nd floor39' 7.5" x 32' 3"Other
- Bathroom2nd floor8' 3.9" x 4' 11"Other
Listing Agents
Request More Information
Request More Information
Location
189 Strathcona Way, Campbell River, British Columbia, V9K 1B1 Canada
Around this property
Information about the area within a 5-minute walk of this property.
Request Neighbourhood Information
Learn more about the neighbourhood and amenities around this home
Request NowPayment Calculator
- $
- %$
- %
- Principal and Interest 0
- Property Taxes 0
- Strata / Condo Fees 0

