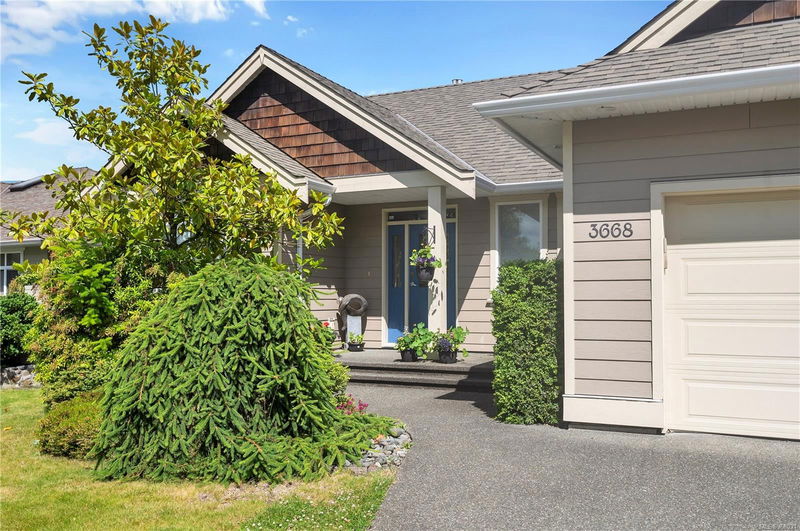Key Facts
- MLS® #: 968031
- Property ID: SIRC2031752
- Property Type: Residential, Single Family Detached
- Living Space: 2,650 sq.ft.
- Lot Size: 0.19 ac
- Year Built: 2010
- Bedrooms: 3+3
- Bathrooms: 4
- Parking Spaces: 4
- Listed By:
- Coldwell Banker Oceanside Real Estate
Property Description
Exceptional value awaits you here! This beautiful main level entry home lives like a rancher and has 3 beds and 2 baths on the main floor including a master with ensuite that enjoys a 5 ft shower with rain shower head, sliding shower doors & spacious walk in closet. The open concept great room design comes with a chefs kitchen boasting an eating bar, gas cooktop, stainless steel appliances and is open to dining, great room and deck. Sundeck off the kitchen catches the morning and afternoon sun is perfect for barbecuing and enjoying summer evenings. Fully finished basement has two more bedrooms, heated floors, a full bath with two sinks, second gas fireplace, plus a newer Bach suite. You can access the nicely landscaped, fenced backyard complete with sprinklers and veggie garden from either upstairs or down. Located in a fabulous area of fine newer homes close to walking trails, beaver lodge lands, recreation and all levels of schools
Rooms
- TypeLevelDimensionsFlooring
- Primary bedroomMain12' x 14'Other
- BathroomMain0' x 0'Other
- BedroomMain10' x 10'Other
- BathroomMain0' x 0'Other
- BedroomMain10' x 12'Other
- EntranceMain5' x 7'Other
- Dining roomMain10' x 10'Other
- KitchenMain12' x 11'Other
- BedroomLower12' 9" x 14' 6"Other
- BathroomLower43' 1.4" x 62' 9.4"Other
- BedroomLower10' 6.9" x 14' 6"Other
- OtherLower68' 10.7" x 45' 11.1"Other
- KitchenLower9' 9" x 8' 8"Other
- BathroomLower0' x 0'Other
- Living roomMain45' 11.1" x 62' 4"Other
Listing Agents
Request More Information
Request More Information
Location
3668 Vermont Pl, Campbell River, British Columbia, V9H 1V3 Canada
Around this property
Information about the area within a 5-minute walk of this property.
Request Neighbourhood Information
Learn more about the neighbourhood and amenities around this home
Request NowPayment Calculator
- $
- %$
- %
- Principal and Interest 0
- Property Taxes 0
- Strata / Condo Fees 0

