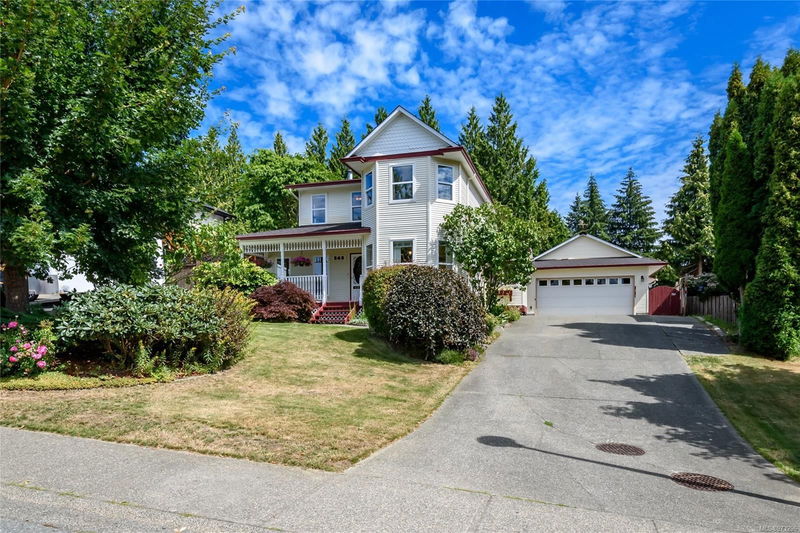Key Facts
- MLS® #: 973296
- Property ID: SIRC2031695
- Property Type: Residential, Single Family Detached
- Living Space: 1,846 sq.ft.
- Lot Size: 0.19 ac
- Year Built: 1994
- Bedrooms: 4
- Bathrooms: 3
- Parking Spaces: 6
- Listed By:
- RE/MAX Ocean Pacific Realty (Crtny)
Property Description
Experience the charm of a Victorian-style home in a desirable family neighborhood. Covering 1846 square feet, this elegant residence combines classic aesthetics with modern comforts, featuring 4 bedrooms and 3 bathrooms. The home's main level includes a cozy bedroom with a natural gas fireplace, enhancing the inviting atmosphere between the bedroom and the living room. The primary suite offers a versatile space that can function as an office, nursery, dressing room, or a peaceful retreat. Two additional bedrooms are located upstairs, providing ample accommodation for family or guests. The property boasts a detached double garage and a private self contained studio suite with its own entrance, kitchenette, and three-piece bathroom. This well constructed detached building is perfect for an in-law suite, home office, or rental, making it a valuable addition for potential income. The landscaped backyard features tall trees, lush gardens, and a uniquely designed playhouse or garden shed.
Rooms
- TypeLevelDimensionsFlooring
- Dining roomMain14' 9.6" x 11' 6"Other
- Eating AreaMain11' 9" x 8' 9"Other
- KitchenMain11' 9" x 7' 11"Other
- BathroomMain7' 9.9" x 4' 9.9"Other
- BedroomMain15' 9.9" x 11' 2"Other
- Living roomMain12' 9" x 17' 5"Other
- Bathroom2nd floor4' 9.9" x 7' 11"Other
- Ensuite2nd floor8' 9" x 7' 9.9"Other
- Primary bedroom2nd floor12' 2" x 11' 6.9"Other
- Sitting2nd floor12' 2" x 11' 2"Other
- Bedroom2nd floor9' 3" x 11' 3.9"Other
- Bedroom2nd floor9' 3" x 11' 6.9"Other
- OtherMain78' 8.8" x 62' 4"Other
- OtherMain65' 7.4" x 52' 5.9"Other
Listing Agents
Request More Information
Request More Information
Location
549 Springbok Rd, Campbell River, British Columbia, V9N 8A2 Canada
Around this property
Information about the area within a 5-minute walk of this property.
Request Neighbourhood Information
Learn more about the neighbourhood and amenities around this home
Request NowPayment Calculator
- $
- %$
- %
- Principal and Interest 0
- Property Taxes 0
- Strata / Condo Fees 0

