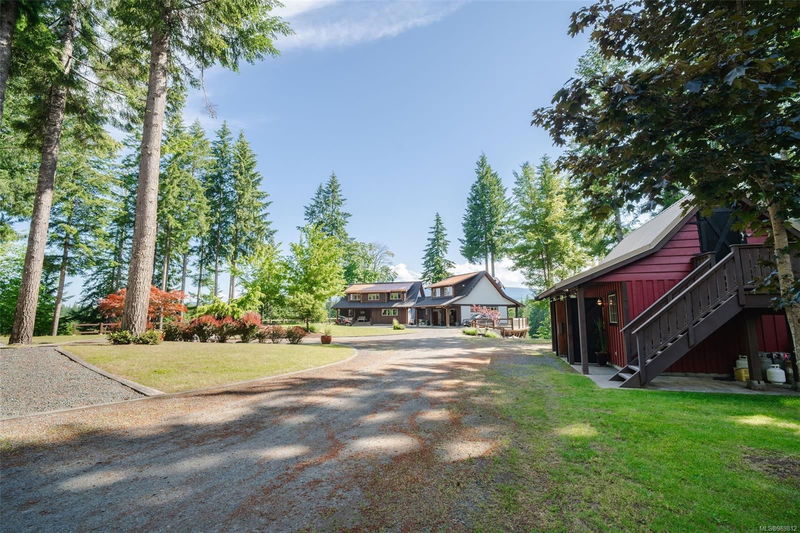Key Facts
- MLS® #: 969812
- Property ID: SIRC2012593
- Property Type: Residential, Single Family Detached
- Living Space: 3,260 sq.ft.
- Lot Size: 5.12 ac
- Year Built: 2024
- Bedrooms: 4
- Bathrooms: 4
- Parking Spaces: 20
- Listed By:
- 460 Realty Inc. (CR)
Property Description
Presenting one-of-a-kind masterpiece nestled in a rural area close to Campbell River. Ascend the private, tree-lined driveway to the hilltop where the home and outbuildings are perfectly set on a sunny unique bench, overlooking treetops staring at gorgeous mountain views. This exceptional property, crafted with meticulous attention to detail, offers an idyllic setting for a vacation retreat or permanent residence. The estate features a beautifully designed main home that basks in natural light and a charming attached carriage house. An impressive double garage sits above a spacious workshop with vehicle access, ideal for hobbyists and craftsmen. Indulge in seclusion while still being connected to neighbours and close by amenities. The intentional design and craftsmanship throughout the land and buildings create harmonious flow and superb functionality. This is not merely a home; it is a true masterpiece.
Rooms
- TypeLevelDimensionsFlooring
- KitchenMain61' 6.1" x 57' 1.8"Other
- Dining roomMain42' 10.9" x 39' 1.2"Other
- Living roomMain42' 10.9" x 54' 11.4"Other
- EnsuiteMain0' x 0'Other
- BedroomMain41' 9.9" x 56' 3.9"Other
- BathroomMain0' x 0'Other
- Laundry roomMain30' 10.8" x 55' 2.5"Other
- Bedroom2nd floor39' 4.4" x 81' 5.5"Other
- Bathroom2nd floor14' 11" x 9' 3"Other
- Other2nd floor39' 1.2" x 40' 5.4"Other
- WorkshopLower84' 2.6" x 77' 7.8"Other
- Den2nd floor20' 9.2" x 21' 7.5"Other
- Bedroom2nd floor39' 4.4" x 81' 5.5"Other
- Other2nd floor69' 5.4" x 39' 1.2"Other
- Bedroom2nd floor34' 5.3" x 48' 4.7"Other
- Bathroom2nd floor5' 9.9" x 4' 6.9"Other
Listing Agents
Request More Information
Request More Information
Location
3860 Woodhus Rd, Campbell River, British Columbia, V9H 1B3 Canada
Around this property
Information about the area within a 5-minute walk of this property.
Request Neighbourhood Information
Learn more about the neighbourhood and amenities around this home
Request NowPayment Calculator
- $
- %$
- %
- Principal and Interest 0
- Property Taxes 0
- Strata / Condo Fees 0

