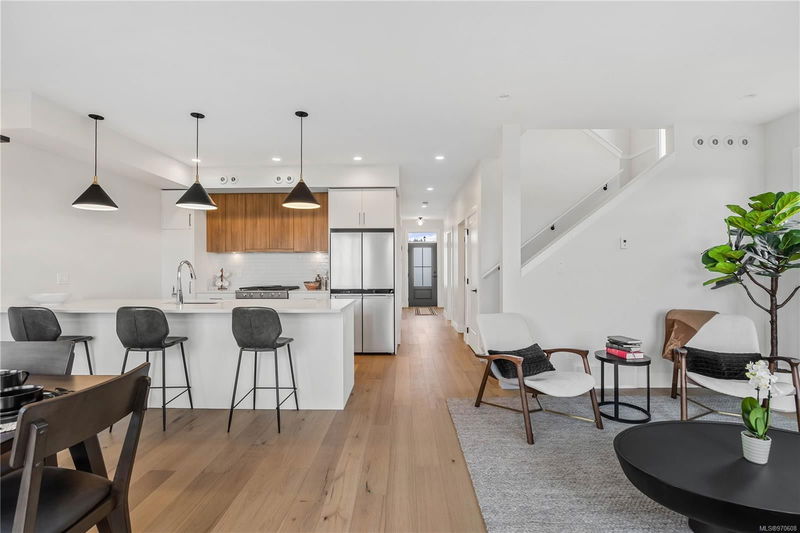Key Facts
- MLS® #: 970608
- Property ID: SIRC2012175
- Property Type: Residential, Condo
- Living Space: 1,744 sq.ft.
- Year Built: 2024
- Bedrooms: 3
- Bathrooms: 3
- Parking Spaces: 29
- Listed By:
- eXp Realty (CT)
Property Description
Brand new 3-bedroom+den family townhome in Willow Point by Monterra Projects, currently under construction and comes with 2-5-10 new home warranty. The Atrevida (A Floor Plan) is designed for optimal space and functionality. High-end finishes throughout include quartz countertops, hot water on demand, HRV system, a heat pump and more. Enjoy main-floor living with a den, an open concept main living space with a gas fireplace, and a kitchen with ample counter space. Upstairs, there are three spacious bedrooms, which includes a huge primary that has a luxurious 5-piece ensuite. The West Coast modern exterior features Hardiplank, stucco finishes, and fir accents. The fully fenced backyard provides privacy and room for your children or pets. It is the perfect, low maintenance home for anyone.
Rooms
- TypeLevelDimensionsFlooring
- EntranceMain5' x 10' 3.9"Other
- OtherMain68' 10.7" x 36' 10.7"Other
- DenMain7' x 8' 8"Other
- Dining roomMain11' x 10' 6"Other
- Bedroom2nd floor12' 3" x 12' 9.9"Other
- Living roomMain14' x 13' 8"Other
- BathroomMain16' 4.8" x 16' 4.8"Other
- Bedroom2nd floor39' 4.4" x 36' 10.7"Other
- Ensuite2nd floor32' 9.7" x 29' 6.3"Other
- Bathroom2nd floor29' 6.3" x 16' 4.8"Other
- Primary bedroom2nd floor13' 11" x 14' 11"Other
- Walk-In Closet2nd floor26' 2.9" x 19' 8.2"Other
Listing Agents
Request More Information
Request More Information
Location
387 Arizona Dr #18A, Campbell River, British Columbia, V9H 0G3 Canada
Around this property
Information about the area within a 5-minute walk of this property.
Request Neighbourhood Information
Learn more about the neighbourhood and amenities around this home
Request NowPayment Calculator
- $
- %$
- %
- Principal and Interest 0
- Property Taxes 0
- Strata / Condo Fees 0

