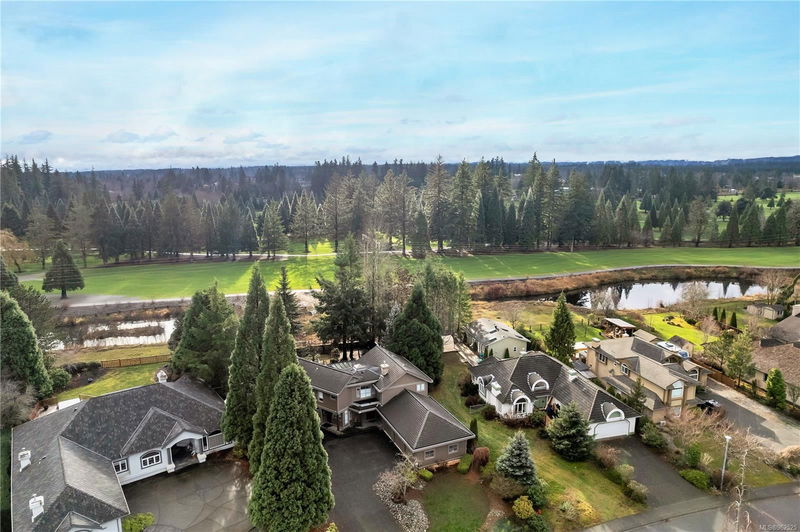Key Facts
- MLS® #: 962525
- Property ID: SIRC1831975
- Property Type: Residential, Single Family Detached
- Living Space: 2,883 sq.ft.
- Lot Size: 0.32 ac
- Year Built: 1996
- Bedrooms: 3
- Bathrooms: 3
- Parking Spaces: 3
- Listed By:
- RE/MAX of Nanaimo
Property Description
Backing onto Campbell River Golf & Country Club,and Newly open Naturally Pacific Resort and Spa.This executive home offers over 2800 sq ft of living space,3 bedrs,3 baths, a bonus main floor home office with separate side entrance all situated on a .32 Acre mature and landscaped lot. you are greeted by a large foyer, and open concept with easy access to the large chef’s kitchen with quartz countertops and island flowing to the dining room. a step down living room area with 20+ foot ceilings and cozy fireplace that's perfect for entertaining. offering large windows and French doors off the kitchen to a large patio and backyard space perfect for BBQ’s with mature trees and a view of the golf course and the yard is fully fenced, with a gate and access to the fairway. upstairs the Primary retreat, with massive walk-in closet space and spa-like feel, with heated floors, bowl style tub and walk in shower and quartz countertops. all measurements are approx. and may be verified if important
Rooms
- TypeLevelDimensionsFlooring
- Living roomMain48' 11.4" x 62' 8.8"Other
- Dining roomMain34' 2.2" x 50' 10.2"Other
- KitchenMain55' 9.2" x 42' 7.8"Other
- DenMain31' 5.1" x 39' 7.5"Other
- Laundry roomMain23' 2.7" x 45' 4.4"Other
- Family roomMain42' 7.8" x 59' 3.8"Other
- OtherMain65' 7.4" x 108' 6.3"Other
- Bedroom2nd floor45' 11.1" x 40' 5.4"Other
- Bathroom2nd floor13' 1.4" x 29' 6.3"Other
- BathroomMain16' 4.8" x 19' 8.2"Other
- Bedroom2nd floor39' 4.4" x 37' 2"Other
- Primary bedroom2nd floor45' 11.1" x 65' 7.4"Other
- Ensuite2nd floor9' 8" x 11' 3"Other
Listing Agents
Request More Information
Request More Information
Location
1987 Fairway Dr, Campbell River, British Columbia, V9H 1R7 Canada
Around this property
Information about the area within a 5-minute walk of this property.
Request Neighbourhood Information
Learn more about the neighbourhood and amenities around this home
Request NowPayment Calculator
- $
- %$
- %
- Principal and Interest 0
- Property Taxes 0
- Strata / Condo Fees 0

