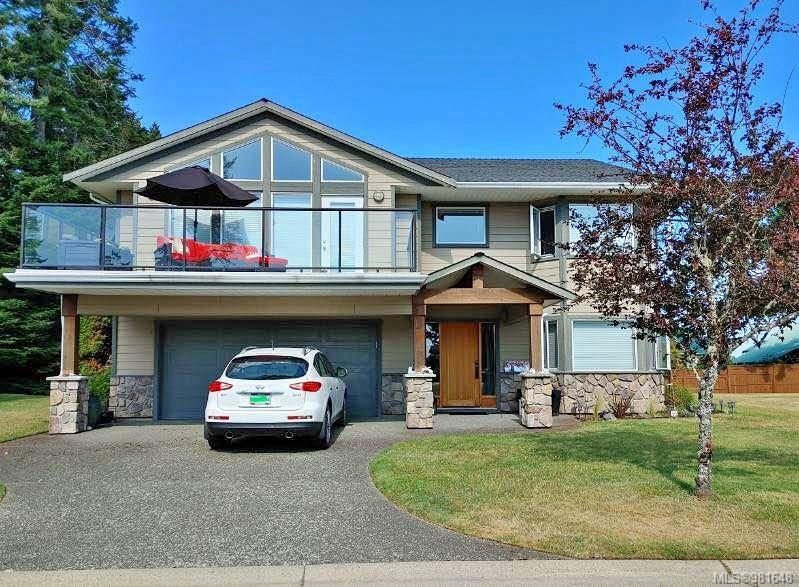Key Facts
- MLS® #: 981648
- Property ID: SIRC2203015
- Property Type: Residential, Condo
- Living Space: 2,880 sq.ft.
- Lot Size: 0.17 ac
- Year Built: 2006
- Bedrooms: 2+1
- Bathrooms: 3
- Parking Spaces: 2
- Listed By:
- Royal LePage Parksville-Qualicum Beach Realty (PK)
Property Description
POSSIBLY THE BEST PRICED Semi waterfront home! Steps from the beach, this lock-and-go executive seaside home offers breathtaking ocean views & abundant natural light. The impressive Great Room features vaulted ceilings, engineered hardwood, & stone F/P. A bright, modern, open-concept kitchen offers vast cupboard & countertop space, a generous quartz island, a large pantry & SS appliances. The primary suite showcases a WI closet, a 5-piece spa-inspired ensuite with heated floors & a large balcony overlooking the ocean. The entry-level boosts an ocean-view office/bedroom, 4pc bath, and massive 38x18 storage/laundry area ideal for future development. A new heat pump & hot water tank ensure peace of mind. Enjoy your morning coffee on one of the expansive oceanview decks or an evening wine while watching spectacular sunsets. Ocean/beach access steps away. Minutes to Deep Bay Marina, biking/walking trails, grocery store, gallery, & coffee shop, minutes to Qualicum Beach or Courtenay/Comox.
Rooms
- TypeLevelDimensionsFlooring
- BedroomLower37' 5.6" x 44' 3.4"Other
- BathroomMain0' x 0'Other
- BathroomLower0' x 0'Other
- BedroomMain37' 8.7" x 39' 7.5"Other
- EnsuiteMain0' x 0'Other
- KitchenMain47' 6.8" x 50' 3.9"Other
- Living roomMain55' 9.2" x 68' 9.2"Other
- EntranceLower22' 1.7" x 60' 8.3"Other
- Primary bedroomMain42' 10.9" x 51' 11.2"Other
- OtherMain32' 3" x 70' 9.6"Other
- Dining roomMain45' 1.3" x 68' 7.6"Other
- StorageLower61' 9.3" x 127' 8.2"Other
- OtherOther65' 7.4" x 67' 6.2"Other
- PatioMain30' 4.1" x 42' 7.8"Other
- Walk-In ClosetMain23' 6.2" x 26' 2.9"Other
- OtherMain39' 11.1" x 40' 5.4"Other
- Walk-In ClosetMain10' 7.9" x 23' 6.2"Other
- OtherMain12' 10.3" x 16' 4.8"Other
Listing Agents
Request More Information
Request More Information
Location
4320 Garrod Rd #5, Bowser, British Columbia, V0R 1G0 Canada
Around this property
Information about the area within a 5-minute walk of this property.
Request Neighbourhood Information
Learn more about the neighbourhood and amenities around this home
Request NowPayment Calculator
- $
- %$
- %
- Principal and Interest 0
- Property Taxes 0
- Strata / Condo Fees 0

