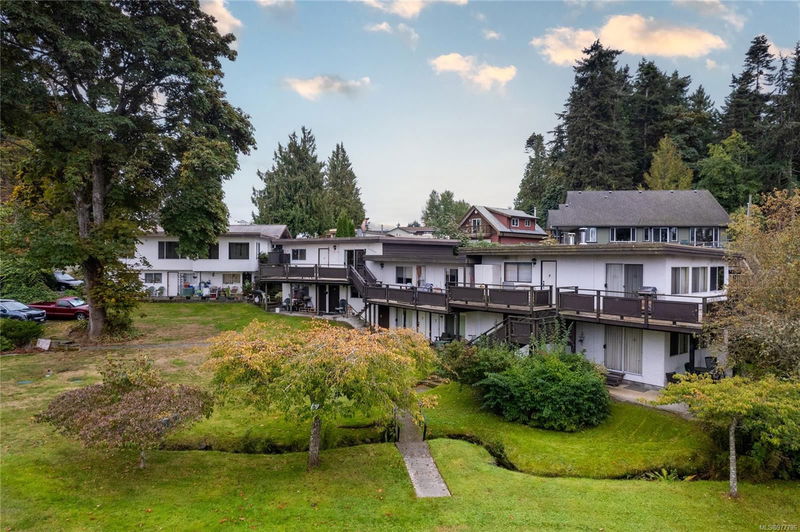Key Facts
- MLS® #: 977796
- Property ID: SIRC2119788
- Property Type: Residential, Single Family Detached
- Living Space: 6,074 sq.ft.
- Lot Size: 0.48 ac
- Year Built: 1972
- Bedrooms: 14
- Bathrooms: 11
- Parking Spaces: 11
- Listed By:
- Royal LePage Parksville-Qualicum Beach Realty (PK)
Property Description
FANTASTIC INVESTMENT OPPORTUNITY! The Mapleguard Apartments property is for sale, featuring 11 units on a beautiful 0.48-acre lot just steps from Deep Bay Marina. Enjoy stunning ocean, harbor, and mountain views while benefiting from the fantastic income potential of this property. With a diverse range of accommodations, including studio suites, 1-bedroom, and 2-bedroom apartments, this property is designed to attract a wide variety of tenants. Its flexible commercial zoning opens the door to multiple income-generating avenues, making it ideal for summer fishing or winter skiing ventures. Located in the vibrant Deep Bay community, you'll be surrounded by a marina, restaurant, beach, parks, and more. This is a prime chance to invest in a highly desirable location with year-round appeal. Don’t miss out on this gem!
Rooms
- TypeLevelDimensionsFlooring
- Bathroom2nd floor0' x 0'Other
- BathroomMain0' x 0'Other
- BathroomMain0' x 0'Other
- BathroomMain0' x 0'Other
- BathroomMain0' x 0'Other
- Bathroom2nd floor0' x 0'Other
- BathroomMain0' x 0'Other
- Bathroom2nd floor0' x 0'Other
- BathroomMain0' x 0'Other
- Bathroom2nd floor0' x 0'Other
- Bathroom2nd floor0' x 0'Other
- BedroomMain36' 10.7" x 42' 7.8"Other
- BedroomMain39' 4.4" x 39' 4.4"Other
- BedroomMain32' 9.7" x 36' 10.7"Other
- KitchenMain22' 11.5" x 32' 9.7"Other
- KitchenMain26' 2.9" x 13' 1.4"Other
- BedroomMain39' 4.4" x 39' 4.4"Other
- KitchenMain26' 2.9" x 13' 1.4"Other
- BedroomMain26' 2.9" x 32' 9.7"Other
- KitchenMain32' 9.7" x 49' 2.5"Other
- Laundry roomMain62' 4" x 55' 9.2"Other
- Bedroom2nd floor32' 9.7" x 36' 10.7"Other
- Bedroom2nd floor36' 10.7" x 42' 7.8"Other
- Bedroom2nd floor32' 9.7" x 36' 10.7"Other
- Kitchen2nd floor13' 1.4" x 39' 4.4"Other
- Kitchen2nd floor22' 11.5" x 32' 9.7"Other
- Bedroom2nd floor36' 10.7" x 39' 4.4"Other
- Bedroom2nd floor36' 10.7" x 39' 4.4"Other
- Kitchen2nd floor26' 2.9" x 32' 9.7"Other
- BedroomMain39' 4.4" x 39' 4.4"Other
- KitchenMain26' 2.9" x 13' 1.4"Other
- KitchenMain26' 2.9" x 13' 1.4"Other
- BedroomMain39' 4.4" x 39' 4.4"Other
- Dining room2nd floor38' 3.4" x 39' 4.4"Other
- Bedroom2nd floor48' 1.5" x 45' 11.1"Other
- Kitchen2nd floor41' 9.9" x 56' 7.1"Other
- Kitchen2nd floor26' 2.9" x 13' 1.4"Other
- Living room2nd floor90' 2.6" x 41' 1.2"Other
- Laundry room2nd floor26' 2.9" x 19' 8.2"Other
- Bedroom2nd floor32' 9.7" x 32' 9.7"Other
Listing Agents
Request More Information
Request More Information
Location
151 Burne Rd, Bowser, British Columbia, V0R 1G0 Canada
Around this property
Information about the area within a 5-minute walk of this property.
Request Neighbourhood Information
Learn more about the neighbourhood and amenities around this home
Request NowPayment Calculator
- $
- %$
- %
- Principal and Interest 0
- Property Taxes 0
- Strata / Condo Fees 0

