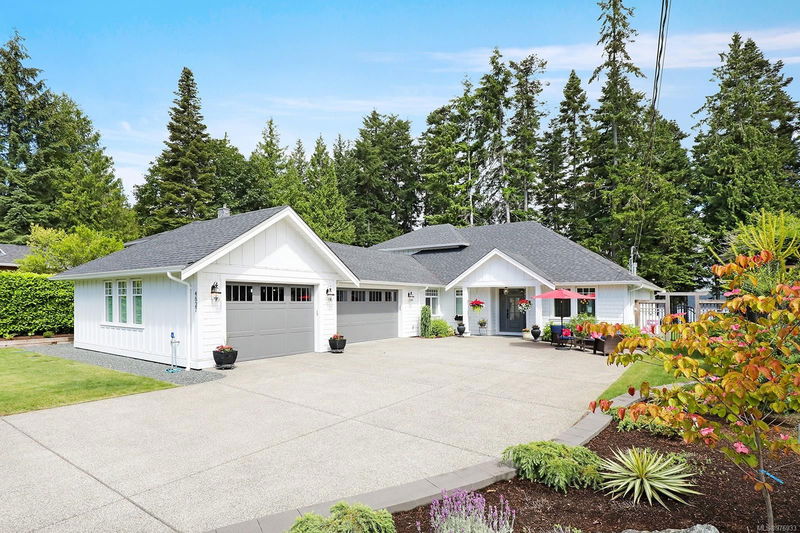Key Facts
- MLS® #: 976933
- Property ID: SIRC2100683
- Property Type: Residential, Single Family Detached
- Living Space: 2,792 sq.ft.
- Lot Size: 0.75 ac
- Year Built: 2019
- Bedrooms: 4
- Bathrooms: 3
- Parking Spaces: 6
- Listed By:
- Royal LePage-Comox Valley (CV)
Property Description
WATER FRONT PARADISE! Located in Lighthouse Country, this executive waterfront home offers breathtaking views of Chrome Island and the Salish Sea and embodies luxurious coastal living. The spacious floor plan features 4 bedrooms, 3 bathrooms, and main floor living, ideal for comfort and convenience. High end finishes including a gourmet kitchen with a large island, quartz countertops through out, detailed ceilings and crown moldings all enhancing both functionality and elegance. Enjoy ocean views, complete with the occasional whale & swooping eagles, from most rooms in the house. Additional amenities include , a spa-like ensuite, high end appliances including wine fridge, prep sink, large laundry room, a 3-car garage and has a gated entry for security and privacy. The meticulously manicured landscaping compliments the coastal environment, with a covered patio designed for entertaining, evenings by the fire and peaceful mornings. Don't miss this rare opportunity.
Rooms
- TypeLevelDimensionsFlooring
- KitchenMain42' 7.8" x 50' 3.5"Other
- Breakfast NookMain32' 9.7" x 40' 5.4"Other
- Great RoomMain63' 11.7" x 54' 1.6"Other
- Dining roomMain45' 4.4" x 42' 7.8"Other
- EntranceMain39' 11.1" x 23' 6.2"Other
- Primary bedroomMain52' 5.9" x 45' 11.1"Other
- EnsuiteMain22' 11.5" x 85' 3.6"Other
- Walk-In ClosetMain22' 11.5" x 51' 4.9"Other
- BedroomMain36' 10.7" x 39' 4.4"Other
- Laundry roomMain39' 11.1" x 39' 4.4"Other
- Bedroom2nd floor51' 4.9" x 36' 10.7"Other
- BathroomMain19' 8.2" x 22' 11.5"Other
- Bedroom2nd floor44' 3.4" x 36' 10.7"Other
- Bathroom2nd floor8' 2" x 5' 6"Other
- OtherMain50' 10.2" x 90' 2.6"Other
- OtherMain82' 2.5" x 78' 8.8"Other
Listing Agents
Request More Information
Request More Information
Location
4827 Ocean Trail, Bowser, British Columbia, V0R 1G0 Canada
Around this property
Information about the area within a 5-minute walk of this property.
Request Neighbourhood Information
Learn more about the neighbourhood and amenities around this home
Request NowPayment Calculator
- $
- %$
- %
- Principal and Interest 0
- Property Taxes 0
- Strata / Condo Fees 0

