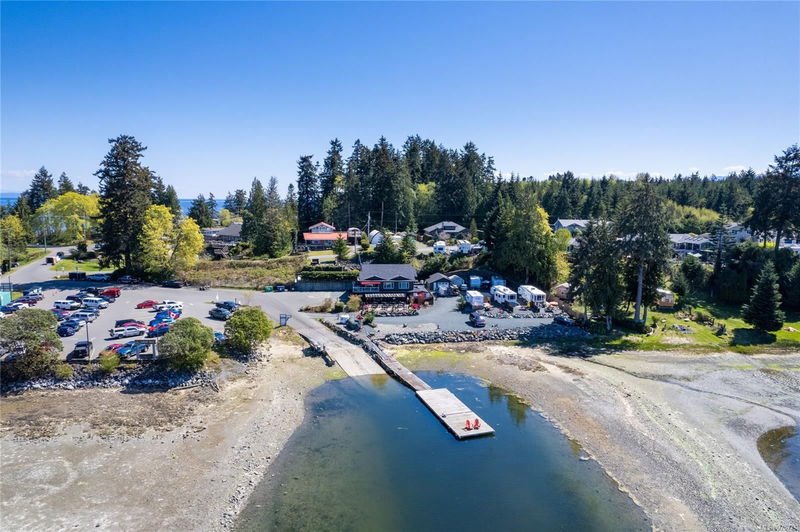Key Facts
- MLS® #: 975776
- Property ID: SIRC2079936
- Property Type: Residential, Single Family Detached
- Living Space: 4,706 sq.ft.
- Lot Size: 0.77 ac
- Year Built: 1986
- Bedrooms: 6
- Bathrooms: 7
- Parking Spaces: 10
- Listed By:
- Royal LePage Parksville-Qualicum Beach Realty (QU)
Property Description
OCEANFRONT PROPERTY WITH MULTIPLE INCOME STREAMS. Currently, The Ship & Shore offers a thriving restaurant a 6 BEDROOM HOME with spectacular views. A PRIVATE BOAT launch. A year-round RV CAMP SITE & a MARINE & DIESEL FUELLING STATION, the only one for 40 km This distinctive property in Deep Bay, is a proven success, generating revenue from all its attractions. The restaurant is a favorite with local & Int visitors & offers a spacious licensed patio overlooking the marina & the nearly 200 ft of oceanfront. The luxurious home above offers 2246 sq. Ft. The camp site includes all facilities, 30 AMP, showers, washrooms & laundry. The specifics: Lot 86 is zoned commercial; Lot 87 is zoned residential with district approval to continue the existing use as a campground. THIS IS A TURN KEY OPERATION- Share sale
Rooms
- TypeLevelDimensionsFlooring
- OtherMain85' 3.6" x 52' 5.9"Other
- WorkshopMain43' 5.6" x 139' 11.9"Other
- OtherMain43' 8.8" x 40' 5.4"Other
- StorageMain19' 1.5" x 36' 10.7"Other
- StorageMain16' 4.8" x 36' 10.7"Other
- BathroomMain0' x 0'Other
- BathroomMain0' x 0'Other
- BathroomMain0' x 0'Other
- BathroomMain0' x 0'Other
- OtherMain16' 4.8" x 16' 4.8"Other
- OtherMain16' 4.8" x 16' 4.8"Other
- Eating AreaMain39' 4.4" x 53' 10.4"Other
- KitchenMain36' 10.7" x 74' 9.7"Other
- OtherMain26' 2.9" x 42' 7.8"Other
- PatioMain111' 6.5" x 104' 11.8"Other
- EntranceMain40' 2.2" x 22' 11.5"Other
- Eating AreaMain82' 2.5" x 102' 3.1"Other
- BathroomMain0' x 0'Other
- BedroomMain36' 10.7" x 36' 10.9"Other
- BedroomMain39' 4.4" x 38' 9.7"Other
- Primary bedroomMain39' 4.4" x 46' 2.3"Other
- BedroomMain39' 4.4" x 35' 3.2"Other
- BedroomMain39' 4.4" x 35' 3.2"Other
- Walk-In ClosetMain24' 10.4" x 13' 11.3"Other
- EnsuiteMain0' x 0'Other
- Laundry roomMain26' 2.9" x 19' 1.5"Other
- BathroomMain0' x 0'Other
- Living room2nd floor83' 4.7" x 41' 6.8"Other
- EntranceMain39' 11.1" x 24' 4.1"Other
- Dining room2nd floor39' 4.4" x 43' 8.8"Other
- Bedroom2nd floor54' 11.4" x 45' 11.1"Other
- Other2nd floor13' 1.4" x 13' 1.4"Other
- Patio2nd floor34' 5.3" x 66' 8.3"Other
- Kitchen2nd floor44' 3.4" x 43' 8.8"Other
Listing Agents
Request More Information
Request More Information
Location
180 Crome Point Rd, Bowser, British Columbia, V0R 1G0 Canada
Around this property
Information about the area within a 5-minute walk of this property.
Request Neighbourhood Information
Learn more about the neighbourhood and amenities around this home
Request NowPayment Calculator
- $
- %$
- %
- Principal and Interest 0
- Property Taxes 0
- Strata / Condo Fees 0

