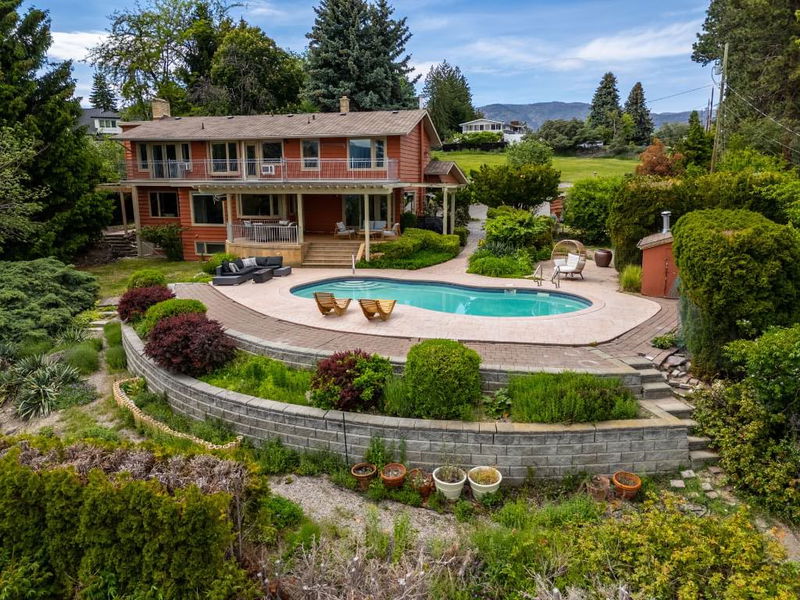Key Facts
- MLS® #: 10349598
- Property ID: SIRC2451876
- Property Type: Residential, Single Family Detached
- Living Space: 3,841 sq.ft.
- Lot Size: 0.81 ac
- Year Built: 1970
- Bedrooms: 5
- Bathrooms: 4
- Parking Spaces: 9
- Listed By:
- Coldwell Banker Horizon Realty
Property Description
Rare Find! Lakeview home on .81 Acres in the heart of West Kelowna. Nestled among vineyards and steps from award-winning wineries, this spacious 4-bed home offers stunning Okanagan Lake views and privacy—just minutes from the Westside Wine Trail. The main level features a living room, family room, dining area, and kitchen with stainless steel appliances and a 6-burner gas range. Enjoy stunning lake views from every main-level room, along with access to a lake view patio off the family room and a wrap-around porch off the living room. Upstairs, you'll find four spacious bedrooms, including a lake view primary suite with an ensuite bath, bonus area and laundry. A large second-story patio runs the full length of the home, offering panoramic views of the lake and surrounding mountains. The basement adds a rec room, living area, and ample storage. Outside, the backyard is a showstopper with stamped concrete and paver pathways, a heated saltwater pool, and a covered patio with radiant overhead heating—ideal for enjoying warm Okanagan summers. Additional features include a carport with room for multiple vehicles and extra parking for RVs, boats, or recreational toys. Walking distance to the lake and Kalamoir Park. Only 10 minutes to downtown Kelowna—the first highway exit gives bridge access with no traffic lights. The lot is part of a proposed subdivision, creating a lot between the road and the house. The seller will cover subdivision costs.
Rooms
- TypeLevelDimensionsFlooring
- Bedroom2nd floor11' x 8' 11"Other
- BathroomMain8' 9" x 6' 3.9"Other
- Family roomMain13' 3.9" x 20'Other
- Dining roomMain9' 3" x 18' 3"Other
- KitchenMain10' 11" x 21' 8"Other
- Living roomMain16' 9.9" x 21'Other
- Bathroom2nd floor5' 9.6" x 11' 6.9"Other
- Bathroom2nd floor8' 9.9" x 12' 2"Other
- Bonus Room2nd floor16' 6" x 11' 6.9"Other
- Primary bedroom2nd floor14' 9.6" x 13' 9.9"Other
- BathroomBasement4' 2" x 5' 8"Other
- OtherBasement7' 5" x 5' 8"Other
- PlayroomBasement13' 5" x 20' 5"Other
- Bedroom2nd floor9' 3.9" x 11' 6"Other
- Bedroom2nd floor12' x 11' 6"Other
- StorageBasement13' x 20' 6"Other
- Recreation RoomBasement23' 6" x 18' 2"Other
- Bedroom2nd floor10' x 11' 6"Other
- StorageBasement16' 5" x 7' 9.9"Other
- UtilityBasement6' 5" x 7' 9.9"Other
Listing Agents
Request More Information
Request More Information
Location
Proposed Lot 1 Beverly Place, West Kelowna, British Columbia, V1Z 2A5 Canada
Around this property
Information about the area within a 5-minute walk of this property.
Request Neighbourhood Information
Learn more about the neighbourhood and amenities around this home
Request NowPayment Calculator
- $
- %$
- %
- Principal and Interest 0
- Property Taxes 0
- Strata / Condo Fees 0

