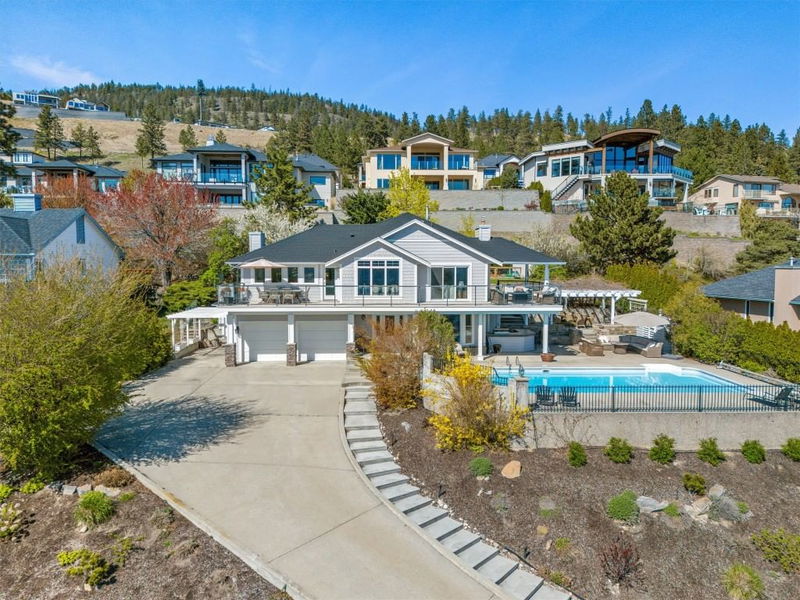Key Facts
- MLS® #: 10344441
- Property ID: SIRC2389353
- Property Type: Residential, Single Family Detached
- Living Space: 3,337 sq.ft.
- Lot Size: 0.37 ac
- Year Built: 1988
- Bedrooms: 4
- Bathrooms: 3
- Listed By:
- Royal LePage Kelowna
Property Description
Welcome to Lakeview Heights—a must-see 5-bedroom, 3 bathroom home where the best of Okanagan living comes to life. Perfectly perched to take in breathtaking, unobstructed views of Okanagan Lake, this home is all about lifestyle, comfort, and effortless entertaining. Step into your own private oasis, featuring a sparkling pool that overlooks the lake, surrounded by a spacious patio and beautifully designed outdoor living areas—ideal for soaking up the sun, enjoying summer dinners, or unwinding with a glass of local wine.
Inside, you’re greeted by a stunning spiral staircase that sets the tone for the bright and welcoming layout. The open-concept living space flows seamlessly into a beautifully renovated kitchen, perfectly positioned to take full advantage of the lake views. Major updates completed in 2021 include a new roof, Completely redesigned kitchen, new windows, Hardie Plank siding, and plenty more offering peace of mind and stylish functionality. It also features a oversized double car garage with a shop area and there is plenty of parking.
Whether you’re hosting a crowd or enjoying a quiet night under the stars, this home is your gateway to the ultimate Okanagan lifestyle.
Rooms
- TypeLevelDimensionsFlooring
- KitchenMain20' 5" x 14' 6.9"Other
- Primary bedroomMain14' 11" x 17' 3"Other
- Home officeLower12' 11" x 15' 11"Other
- BathroomMain4' 11" x 11' 9"Other
- Dining roomMain12' 8" x 12' 3"Other
- BedroomLower12' 6" x 10' 8"Other
- Family roomLower15' 9" x 12'Other
- Living roomMain13' 3.9" x 17' 6"Other
- BedroomMain9' 3" x 11' 6"Other
- BedroomLower12' 2" x 10' 5"Other
- BathroomLower4' 6" x 7' 8"Other
- FoyerLower9' 9" x 14' 9.9"Other
- BathroomMain9' 5" x 9' 2"Other
- Living roomMain20' 5" x 14' 6.9"Other
- Family roomMain14' 3" x 11' 5"Other
Listing Agents
Request More Information
Request More Information
Location
1312 Menu Road, West Kelowna, British Columbia, V1Z 3K2 Canada
Around this property
Information about the area within a 5-minute walk of this property.
Request Neighbourhood Information
Learn more about the neighbourhood and amenities around this home
Request NowPayment Calculator
- $
- %$
- %
- Principal and Interest $8,296 /mo
- Property Taxes n/a
- Strata / Condo Fees n/a

