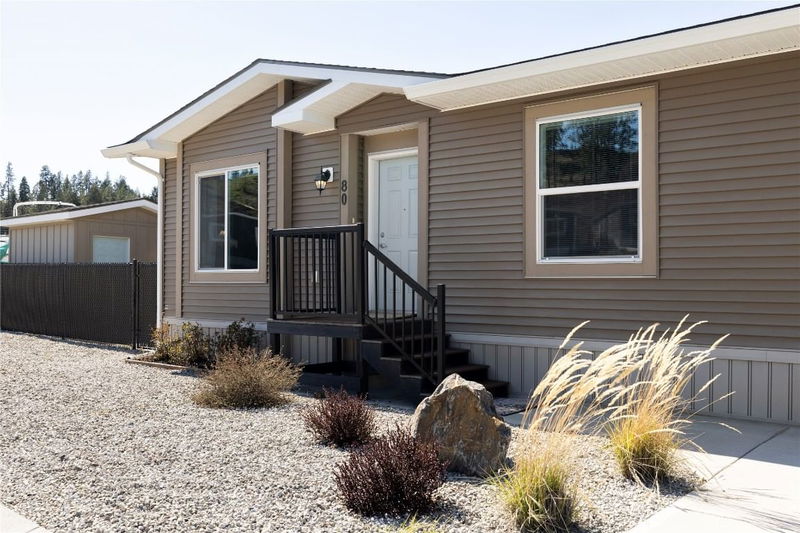Key Facts
- MLS® #: 10344818
- Property ID: SIRC2387293
- Property Type: Residential, Single Family Detached
- Living Space: 1,485 sq.ft.
- Year Built: 2018
- Bedrooms: 3
- Bathrooms: 2
- Parking Spaces: 3
- Listed By:
- Century 21 Creekside Realty (Luckakuck Wy)
Property Description
Welcome to affordable & stylish living in the heart of West Kelowna! This beautifully updated
3-bedroom, 2-bathroom home is tucked away in Nancee Way Village, a well-maintained park that offers NO AGE RESTRICTIONS and is PET-FRIENDLY (limit 2: cats or dogs up to 15" at shoulder). Step inside to an inviting open-concept layout featuring a large living room with stunning fireplace, brand new stainless steel kitchen appliances, and a spacious kitchen island perfect for entertaining. Enjoy seamless indoor-outdoor flow with a new covered deck off the dining room, ideal for relaxing or summer BBQs. The fully fenced yard offers privacy and security, with low-maintenance Arizona-style landscaping that looks great year-round. There's also a large storage shed, plus RV and boat parking available within the park. Conveniently located close to highway access and shopping, this home has everything you need! Comfort, convenience, and style. PAD rental $550 per month which includes water, sewer, garbage, recycling & snow removal.
Rooms
- TypeLevelDimensionsFlooring
- BedroomMain12' 9" x 9' 11"Other
- Living roomMain17' 9" x 13'Other
- BathroomMain9' 3" x 4' 11"Other
- KitchenMain16' x 10'Other
- BathroomMain9' 9" x 8' 6.9"Other
- BedroomMain12' 9" x 10' 2"Other
- Primary bedroomMain16' x 16'Other
- Laundry roomMain9' 2" x 8' 9.9"Other
- Dining roomMain13' x 10' 6"Other
Listing Agents
Request More Information
Request More Information
Location
1835 Nancee Way Court #80, West Kelowna, British Columbia, V1Z 4C1 Canada
Around this property
Information about the area within a 5-minute walk of this property.
Request Neighbourhood Information
Learn more about the neighbourhood and amenities around this home
Request NowPayment Calculator
- $
- %$
- %
- Principal and Interest 0
- Property Taxes 0
- Strata / Condo Fees 0

