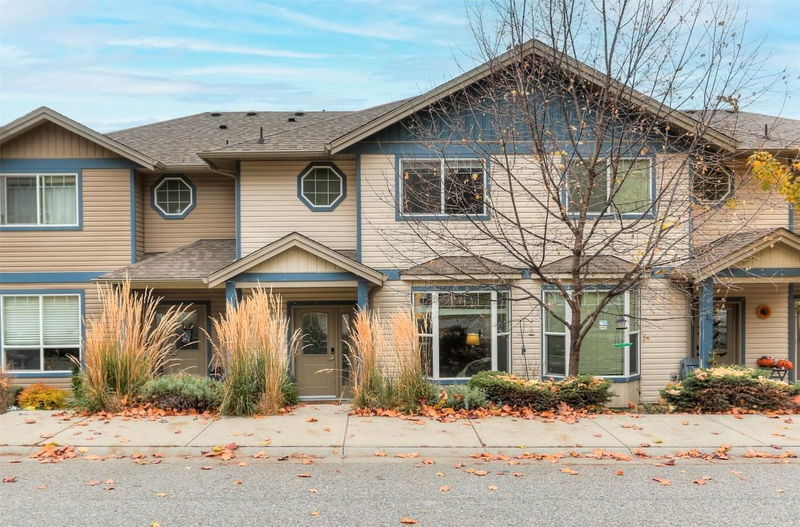Key Facts
- MLS® #: 10344659
- Property ID: SIRC2387277
- Property Type: Residential, Condo
- Living Space: 1,681 sq.ft.
- Year Built: 2010
- Bedrooms: 3
- Bathrooms: 2+1
- Parking Spaces: 2
- Listed By:
- Royal LePage Kelowna
Property Description
EXCEPTIONAL FAMILY TOWNHOUSE at a REMARKABLE PRICE in Shannon lake. Don’t miss this beautiful townhouse with a highly functional open concept livable layout located in the desirable area of Shannon Lake in West Kelowna. Recently competitively priced and now reduced to be one of the BEST PRICED TOWNHOUSE IN SHANNON LAKE. This 3 bed 3 bath townhome offers high ceilings, large kitchen with granite countertops and newer stainless steel appliances. Upstairs you will find 3 large bedrooms, the primary bedrooms has a large walk-in closet with custom built-ins as well as an excellent ensuite complete with separate tub and shower. Downstairs you will find a bonus recreation room, rare to find in other townhomes this is perfect for families that need extra entertainment space. This room leads to a double car garage. Located right across the street from Broadview park and is only a short distance to the best schools, shopping and recreation. Nowhere in West Kelowna will you find a quiet street such as this with a park directly across the street to kids and pets to enjoy! Currently one of the best priced townhomes in Shannon lake, don’t miss out on this rare market window to get a affordable home.
Rooms
- TypeLevelDimensionsFlooring
- DenMain7' 6" x 12' 9"Other
- Bedroom2nd floor11' 11" x 9' 3.9"Other
- Bathroom2nd floor7' 11" x 8' 2"Other
- Dining roomMain9' 9.6" x 13' 9"Other
- Living roomMain17' 8" x 15' 6"Other
- Bedroom2nd floor15' 3.9" x 10' 11"Other
- KitchenMain14' 6" x 9' 3"Other
- UtilityLower3' 3" x 6' 9"Other
- Recreation RoomLower20' 9.6" x 15' 3.9"Other
- Primary bedroom2nd floor14' x 12' 2"Other
- OtherMain4' 11" x 4' 11"Other
- Bathroom2nd floor4' 9.9" x 8' 9"Other
Listing Agents
Request More Information
Request More Information
Location
3267 Broadview Road #27, West Kelowna, British Columbia, V4T 3C8 Canada
Around this property
Information about the area within a 5-minute walk of this property.
- 22.47% 50 to 64 years
- 19.52% 35 to 49 years
- 16.45% 20 to 34 years
- 15.78% 65 to 79 years
- 6.16% 15 to 19 years
- 6.04% 10 to 14 years
- 5.57% 5 to 9 years
- 4.54% 0 to 4 years
- 3.47% 80 and over
- Households in the area are:
- 70.48% Single family
- 24.84% Single person
- 3.72% Multi person
- 0.96% Multi family
- $117,741 Average household income
- $53,647 Average individual income
- People in the area speak:
- 92.98% English
- 2.03% German
- 1.47% French
- 0.8% English and non-official language(s)
- 0.54% Russian
- 0.5% Polish
- 0.45% Dutch
- 0.44% Punjabi (Panjabi)
- 0.41% English and French
- 0.38% Spanish
- Housing in the area comprises of:
- 73% Single detached
- 15.8% Apartment 1-4 floors
- 6.4% Duplex
- 2.92% Semi detached
- 1.86% Row houses
- 0.01% Apartment 5 or more floors
- Others commute by:
- 4.14% Foot
- 2.8% Public transit
- 2.71% Other
- 0% Bicycle
- 32.55% High school
- 26.03% College certificate
- 13.93% Did not graduate high school
- 13.78% Trade certificate
- 9.25% Bachelor degree
- 2.69% Post graduate degree
- 1.79% University certificate
- The average air quality index for the area is 1
- The area receives 153.59 mm of precipitation annually.
- The area experiences 7.39 extremely hot days (31.4°C) per year.
Request Neighbourhood Information
Learn more about the neighbourhood and amenities around this home
Request NowPayment Calculator
- $
- %$
- %
- Principal and Interest $3,076 /mo
- Property Taxes n/a
- Strata / Condo Fees n/a

