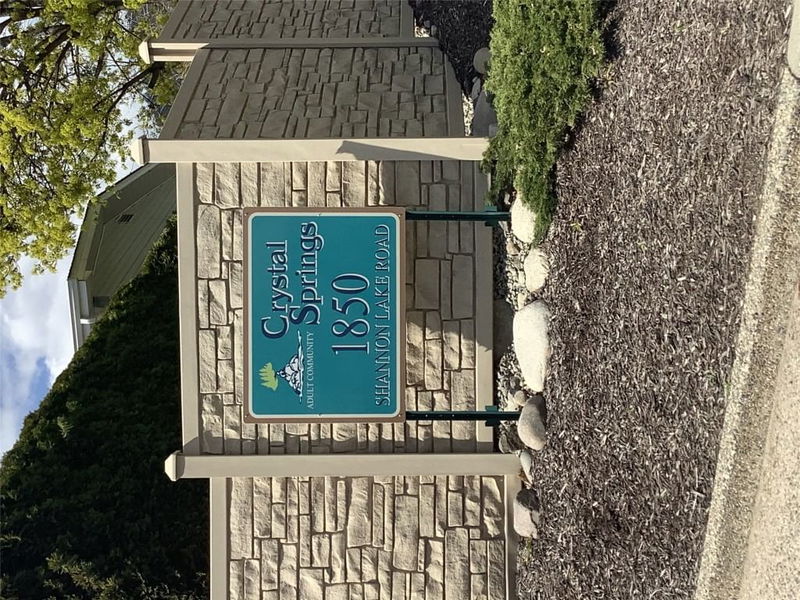Key Facts
- MLS® #: 10344377
- Property ID: SIRC2384646
- Property Type: Residential, Single Family Detached
- Living Space: 1,248 sq.ft.
- Year Built: 1992
- Bedrooms: 2
- Bathrooms: 2
- Parking Spaces: 2
- Listed By:
- Macdonald Realty Interior
Property Description
Pride of ownership shows in how well this home presents and has been cared for with serval updates. Large living space, cozy fireplace, separate dining area, updated kitchen. Nice addition of a den area. Large primary with w/i closet, full ensuite. Second bedroom conveniently located beside the main full bath. Living space is extended with enclosed patio sunroom. Fabulous workshop for the craftsman in the family or could be ideal storage. Nice outdoor space with bonus of a fenced irrigated garden area for the plant enthusiast.
CRYSTAL SPRINGS 55+ MHP is well run, has a club house with a social room, games room, o/d shuffle board, 2 guest suites. Close to shopping, amenities, restaurants, golf, minutes to the bridge. One dog 12 pounds or max 14" at shoulder. Pad Rent $625.00
Rooms
- TypeLevelDimensionsFlooring
- KitchenMain11' x 11' 8"Other
- Living roomMain12' x 17'Other
- Primary bedroomMain11' 3.9" x 12' 6"Other
- BathroomMain5' x 11'Other
- BathroomMain5' x 8'Other
- Dining roomMain8' x 10'Other
- DenMain12' x 13'Other
- Laundry roomMain7' x 8'Other
- Solarium/SunroomMain13' x 16'Other
- WorkshopMain11' x 22'Other
- BedroomMain8' 8" x 11' 2"Other
Listing Agents
Request More Information
Request More Information
Location
1850 Shannon Lake Road #49, West Kelowna, British Columbia, V4T 1L8 Canada
Around this property
Information about the area within a 5-minute walk of this property.
Request Neighbourhood Information
Learn more about the neighbourhood and amenities around this home
Request NowPayment Calculator
- $
- %$
- %
- Principal and Interest $1,831 /mo
- Property Taxes n/a
- Strata / Condo Fees n/a

