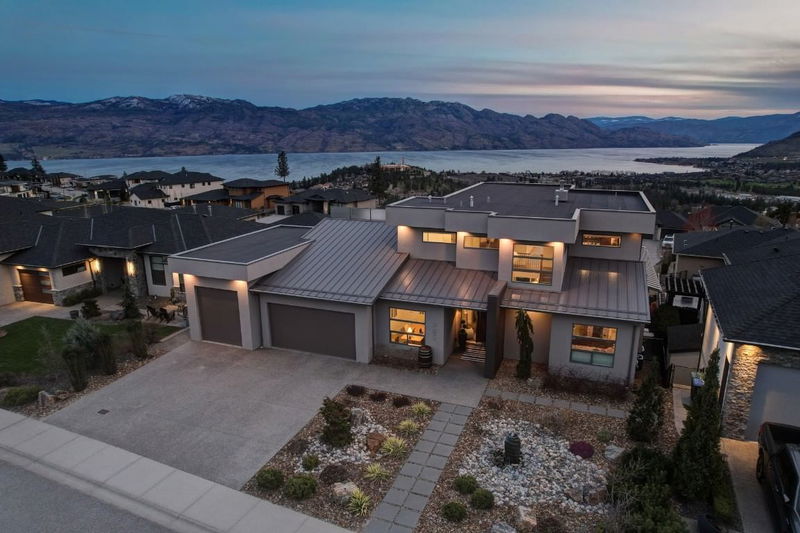Key Facts
- MLS® #: 10342829
- Property ID: SIRC2366152
- Property Type: Residential, Single Family Detached
- Living Space: 6,401 sq.ft.
- Lot Size: 0.25 ac
- Year Built: 2016
- Bedrooms: 6
- Bathrooms: 6+1
- Parking Spaces: 6
- Listed By:
- Unison Jane Hoffman Realty
Property Description
Gorgeous 7 bed, 7 bath home in the sought-after neighborhood of Vineyard Estates. Enjoy endless panoramic views of Okanagan Lake & Mission Hill from every level.
The open-concept main level with 10 ft ceilings is ideal for entertaining & gathering with family. Modern design elements are carried throughout, with custom touches at every turn.
The kitchen is a chef’s dream, complete with an L-shaped quartz island, professional Frigidaire appliances, a butler's pantry, & built-in bench seating in the dining area. Sliding doors lead to a spacious lakeview patio. Three beds & three baths complete this level.
An incredible highlight of this home is the upper-level primary retreat, offering a private lakeview patio with a hot tub, a 5-piece ensuite with soaking tub & glass enclosed steam shower, a walk-in closet with laundry, plus an additional bedroom and 4-piece bath.
The lower level features a large rec room, home theatre, & wine room. A 2-bed legal suite is a great for guests or generating income. Currently used as short term rental & generates amazing income
This entire lower-level offers in-floor heating. Step outside to the ultimate outdoor oasis, complete with a pool, second hot tub, putting green, & sport court perfect for pickle ball, basketball or other activities. Low maintenance landscaping with irrigation & is fully fenced.
Oversized 3 car garage with boat bay 12 ft wide x 28’ 6” deep (garage door size 9’w x 10’h), EV charger. Exterior security cameras.
Rooms
- TypeLevelDimensionsFlooring
- Dining roomMain16' x 10' 5"Other
- OtherMain4' 8" x 6' 6"Other
- FoyerMain7' 9" x 9' 6.9"Other
- BathroomBasement5' 5" x 14' 9.6"Other
- Bathroom2nd floor10' 9" x 5' 8"Other
- Dining roomBasement13' 9" x 9' 11"Other
- Bathroom2nd floor13' 8" x 16' 2"Other
- UtilityBasement11' 9.6" x 15' 9.6"Other
- Exercise Room2nd floor13' 6" x 15' 9.9"Other
- BathroomMain5' 3" x 9' 8"Other
- BathroomBasement10' 2" x 5'Other
- BedroomMain13' 6" x 20' 5"Other
- KitchenBasement9' 3" x 14'Other
- Media / EntertainmentBasement30' 11" x 25'Other
- OtherMain32' 9.6" x 28' 6"Other
- Living roomMain18' 6" x 22' 6.9"Other
- Primary bedroom2nd floor18' 2" x 34' 2"Other
- BedroomMain10' 5" x 24' 6.9"Other
- BedroomBasement17' x 10' 6.9"Other
- BedroomBasement20' 6.9" x 10'Other
- BedroomMain10' 6" x 14'Other
- BathroomMain11' 8" x 4' 11"Other
- Family roomBasement15' 11" x 9' 3"Other
- KitchenMain8' 6.9" x 19' 6.9"Other
- DenBasement9' 11" x 13'Other
- PantryMain16' x 14' 9.6"Other
- Laundry roomMain11' 9.9" x 10' 6"Other
- Laundry room2nd floor13' 9.9" x 11' 9.9"Other
- Recreation RoomBasement25' 11" x 36' 9.6"Other
Listing Agents
Request More Information
Request More Information
Location
3354 Vineyard View Drive, West Kelowna, British Columbia, V4T 3M3 Canada
Around this property
Information about the area within a 5-minute walk of this property.
Request Neighbourhood Information
Learn more about the neighbourhood and amenities around this home
Request NowPayment Calculator
- $
- %$
- %
- Principal and Interest $14,648 /mo
- Property Taxes n/a
- Strata / Condo Fees n/a

