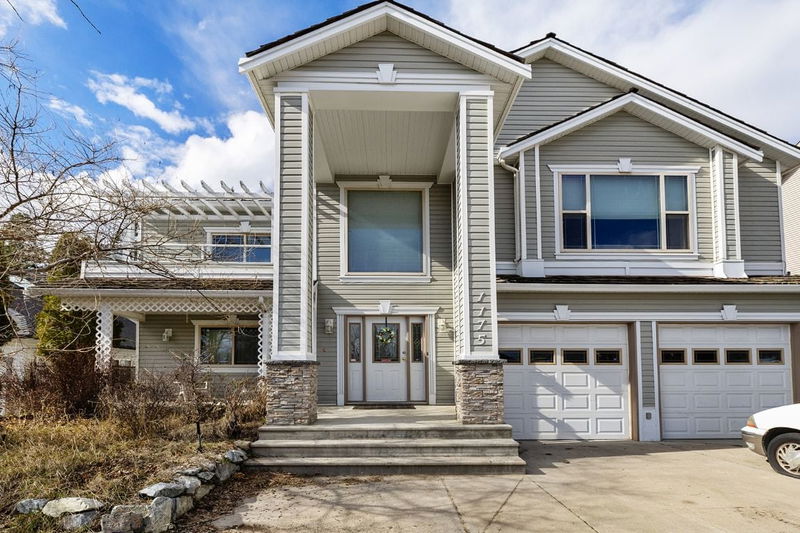Key Facts
- MLS® #: 10340752
- Property ID: SIRC2363880
- Property Type: Residential, Single Family Detached
- Living Space: 2,795 sq.ft.
- Lot Size: 0.23 ac
- Year Built: 1998
- Bedrooms: 4
- Bathrooms: 3
- Listed By:
- CIR Realty
Property Description
This property is a fantastic opportunity for both investors and first-time homebuyers! This charming property, nestled in a desirable neighborhood, offers immense potential with its easily suited layout, perfect for generating rental income or accommodating extended family. Priced well below assessed value, this home features a spacious floor plan with generous living areas, a functional kitchen, and comfortable bedrooms. While it requires some TLC, this property is a blank canvas ready for your personal touch. Imagine transforming it into your dream home or a lucrative investment! The backyard provides ample space for outdoor activities and gardening, making it a great spot for relaxation or entertaining. Conveniently located near amenities, schools, and parks, this home is ideal for families and individuals alike. Don’t miss out on this incredible opportunity to invest in Kelowna’s thriving real estate market! Schedule your viewing today and envision the possibilities that await at 1175 Starlight Crescent!
Rooms
- TypeLevelDimensionsFlooring
- Bathroom2nd floor4' 11" x 9' 9.6"Other
- BedroomMain14' 3.9" x 12'Other
- BathroomMain12' 2" x 6' 3"Other
- Media / Entertainment2nd floor12' x 22' 9"Other
- Laundry roomMain9' 3.9" x 14' 9"Other
- BedroomMain15' 6" x 12'Other
- Living room2nd floor15' 9.9" x 16' 6"Other
- Bathroom2nd floor9' 11" x 9' 11"Other
- Family roomMain16' 6" x 15' 3"Other
- Kitchen2nd floor13' 5" x 14' 9.6"Other
- Primary bedroom2nd floor15' 9.6" x 14' 9.6"Other
- Bedroom2nd floor10' x 16' 3"Other
- Dining room2nd floor7' 9.9" x 14' 9.6"Other
Listing Agents
Request More Information
Request More Information
Location
1175 Starlight Crescent, West Kelowna, British Columbia, V1Z 3X8 Canada
Around this property
Information about the area within a 5-minute walk of this property.
Request Neighbourhood Information
Learn more about the neighbourhood and amenities around this home
Request NowPayment Calculator
- $
- %$
- %
- Principal and Interest $4,150 /mo
- Property Taxes n/a
- Strata / Condo Fees n/a

