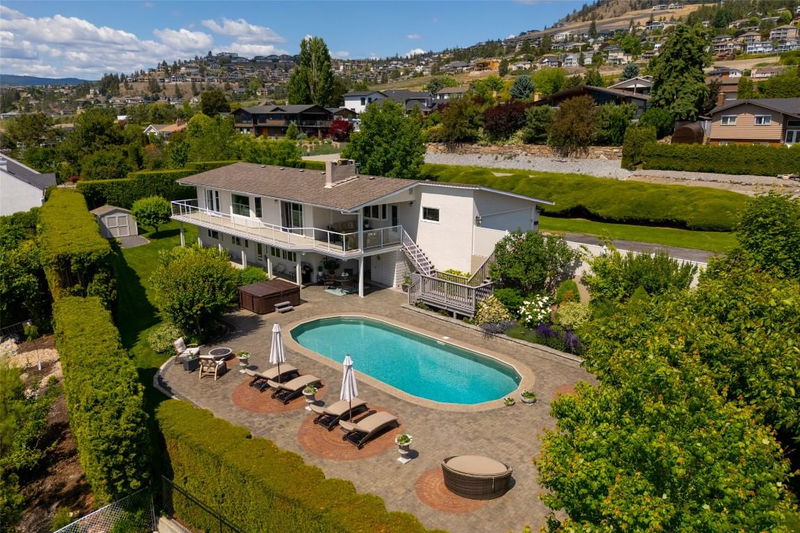Key Facts
- MLS® #: 10342520
- Property ID: SIRC2361788
- Property Type: Residential, Single Family Detached
- Living Space: 2,777 sq.ft.
- Lot Size: 0.39 ac
- Year Built: 1975
- Bedrooms: 4
- Bathrooms: 2+1
- Parking Spaces: 7
- Listed By:
- Royal LePage Kelowna
Property Description
Stunning "Sunnyside" location- updated walk-out rancher offers the complete package! Sweeping lake and mountain views, large corner lot, room for RV / boat parking, meticulously maintained landscaping, swimming pool, hot tub, updated luxury kitchen, updated luxury bathrooms, spacious room sizes throughout, updated flooring, plus access to the private neighborhood Sunnyside community gated beach/ boat launch are just some of the key features that add value to this fine property that will take your breath away and is perfect for growing families! This home features everything you need for comfortable living & entertaining. The newer updated kitchen with a spacious island is ideal for gourmet family gatherings, while the master ensuite's heated floors add everyday luxury. Enjoy cozy fireside evenings in the lower level family room steps away from the pool/ hot tub. The main floor spacious layout offers living spaces with fantastic lake and pool views plus a flex lounge or den steps away from a covered deck perfect for morning coffees. The lower level offers three additional bedrooms, a full bathroom complete with a separate glass-enclosed shower / tub, laundry, storage, and of course the family room. Steps away to your shared community private boat launch/ beach, Quails Gate Winery and Kalamoir hiking trail system, this home is a true gem. Don't miss out—dive into summer- schedule your visit of 1145 Kelly Drive today and see for yourself what makes this property a must-see!
Rooms
- TypeLevelDimensionsFlooring
- BathroomLower9' x 10'Other
- StorageLower8' x 8'Other
- UtilityLower9' 6" x 17'Other
- FoyerMain6' x 10'Other
- Living roomMain19' x 17'Other
- Dining roomMain15' x 17'Other
- KitchenMain16' x 13' 8"Other
- DenMain12' x 10'Other
- Primary bedroomMain13' 8" x 14' 3"Other
- BathroomMain10' x 8'Other
- OtherMain5' 6.9" x 5' 5"Other
- OtherMain5' x 10'Other
- BedroomMain12' 3.9" x 12'Other
- BedroomMain12' 3.9" x 12'Other
- BedroomMain11' x 9' 8"Other
- Family roomLower15' x 21'Other
- Laundry roomLower5' x 10'Other
Listing Agents
Request More Information
Request More Information
Location
1145 Kelly Drive, West Kelowna, British Columbia, V1Z 2N5 Canada
Around this property
Information about the area within a 5-minute walk of this property.
Request Neighbourhood Information
Learn more about the neighbourhood and amenities around this home
Request NowPayment Calculator
- $
- %$
- %
- Principal and Interest $8,052 /mo
- Property Taxes n/a
- Strata / Condo Fees n/a

