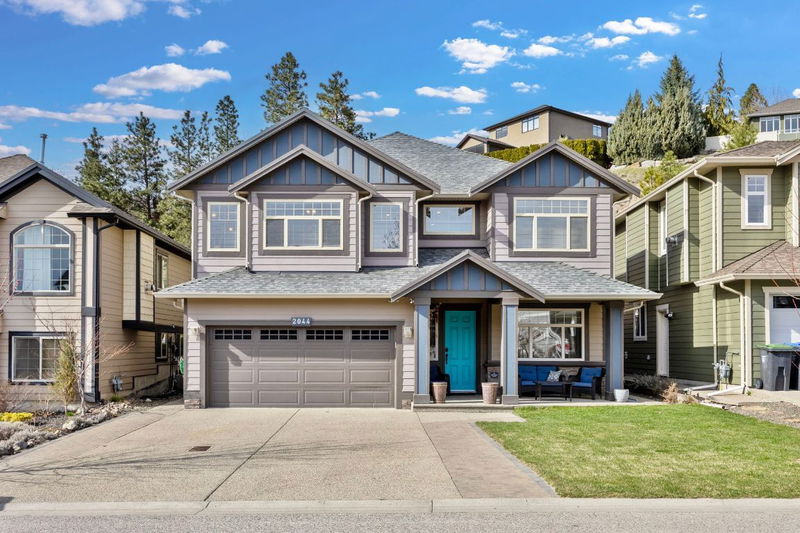Key Facts
- MLS® #: 10338769
- Property ID: SIRC2361720
- Property Type: Residential, Single Family Detached
- Living Space: 2,766 sq.ft.
- Lot Size: 0.12 ac
- Year Built: 2008
- Bedrooms: 6
- Bathrooms: 3
- Listed By:
- Coldwell Banker Executives Realty
Property Description
Welcome to your new family oasis in the heart of peaceful and natural West Kelowna Estates. This spacious 6-bedroom, 3-bathroom home is ideally located within walking distance to Rose Valley park and school, perfect for active families. Step inside to discover hand-scraped hardwood floors and a thoughtfully designed layout with generously sized rooms throughout.
Downstairs, a fully finished 2-bedroom, 1-bathroom suite with a separate entrance awaits, ideal for extended family or guests. Outside, the beautifully landscaped front and back yards feature a covered deck, perfect for enjoying Okanagan's stunning outdoors year-round.
Additional features include central air conditioning, a cozy gas fireplace, and stainless steel appliances in the kitchen with a convenient pantry. The master bedroom boasts a spacious walk-in closet and large ensuite. Step outside to the fully fenced and irrigated rear yard, which offers raised garden beds, a seating area, and a playhouse for children.
Don't miss the opportunity to call this place home, where comfort, convenience, and community come together seamlessly.
Rooms
- TypeLevelDimensionsFlooring
- Kitchen2nd floor9' 3" x 13' 2"Other
- Living room2nd floor17' 2" x 27' 6.9"Other
- Dining room2nd floor12' 2" x 13' 3.9"Other
- Primary bedroom2nd floor18' 3.9" x 19' 3"Other
- Bedroom2nd floor10' 2" x 13'Other
- Bedroom2nd floor10' 2" x 10' 3"Other
- Bathroom2nd floor5' x 9' 6"Other
- Bathroom2nd floor4' 11" x 8' 9.9"Other
- BedroomMain10' 3" x 10' 9"Other
- BedroomMain9' x 10' 3"Other
- BedroomMain9' 6.9" x 14' 6.9"Other
- KitchenMain10' 5" x 11' 2"Other
- Living roomMain14' 9" x 22' 5"Other
- BathroomMain4' 11" x 8' 6.9"Other
- FoyerMain9' 6.9" x 14' 6.9"Other
- UtilityMain3' 3.9" x 8' 8"Other
- Laundry roomMain5' 11" x 9' 6.9"Other
- OtherMain18' 3" x 20' 9"Other
Listing Agents
Request More Information
Request More Information
Location
2044 Sunview Drive, West Kelowna, British Columbia, V1Z 2C2 Canada
Around this property
Information about the area within a 5-minute walk of this property.
Request Neighbourhood Information
Learn more about the neighbourhood and amenities around this home
Request NowPayment Calculator
- $
- %$
- %
- Principal and Interest $4,784 /mo
- Property Taxes n/a
- Strata / Condo Fees n/a

