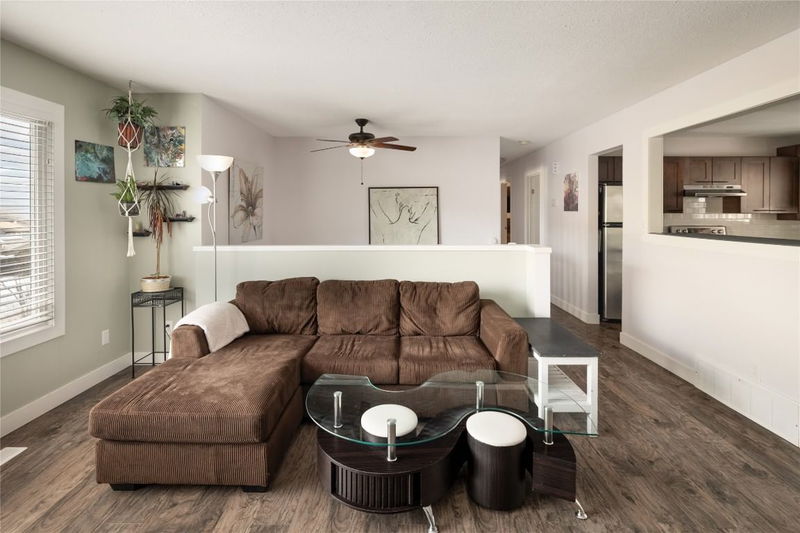Key Facts
- MLS® #: 10342401
- Property ID: SIRC2359524
- Property Type: Residential, Single Family Detached
- Living Space: 2,008 sq.ft.
- Lot Size: 0.22 ac
- Year Built: 1981
- Bedrooms: 4
- Bathrooms: 2
- Parking Spaces: 6
- Listed By:
- RE/MAX Kelowna - Stone Sisters
Property Description
Priced to sell!! Welcome to this ideal family home in the heart of Glenrosa—offering a bright, open-concept layout with 3 bedrooms on the main level and a self-contained 1-bedroom in-law suite below. Perfectly suited for growing families or multigenerational living, this home is located minutes from schools, parks, shopping, and more. The main floor features a spacious kitchen with stainless steel appliances and generous counter space, seamlessly connected to the dining and living areas. A large window in the living room fills the space with natural light, while sliding doors off the dining area lead to the backyard—ideal for effortless indoor-outdoor living. The primary bedroom includes a newly renovated cheater ensuite with a luxurious steam shower. Two additional bedrooms complete the upper level. Downstairs, the in-law suite offers privacy and flexibility, complete with in-suite laundry and a full summer kitchen. The oversized single-car garage provides secure parking and storage, while the extended driveway easily fits a boat or RV. The backyard features multi-level raised garden beds, green space, and a handy storage shed. Whether you're looking for comfort, convenience, or income potential, this home checks all the boxes. Plus, the suite is currently occupied by an exceptional tenant who would love to stay—making this a seamless investment opportunity or mortgage helper.
Rooms
- TypeLevelDimensionsFlooring
- Living roomLower13' 3.9" x 15'Other
- Primary bedroomMain11' 5" x 12' 5"Other
- OtherMain9' 9" x 6' 6"Other
- BedroomMain12' x 7' 11"Other
- KitchenMain12' 8" x 11' 5"Other
- Living roomMain15' 5" x 15' 6"Other
- Laundry roomLower10' 6.9" x 5' 2"Other
- BathroomMain11' 5" x 7' 6.9"Other
- BedroomMain10' 9" x 9' 11"Other
- Dining roomMain11' 9.9" x 9' 11"Other
- KitchenLower10' 6" x 10' 6"Other
- BathroomLower13' 5" x 7'Other
- Primary bedroomLower10' 8" x 11' 9.9"Other
Listing Agents
Request More Information
Request More Information
Location
3240 Mcginnis Road, West Kelowna, British Columbia, V4T 1A8 Canada
Around this property
Information about the area within a 5-minute walk of this property.
Request Neighbourhood Information
Learn more about the neighbourhood and amenities around this home
Request NowPayment Calculator
- $
- %$
- %
- Principal and Interest $3,413 /mo
- Property Taxes n/a
- Strata / Condo Fees n/a

