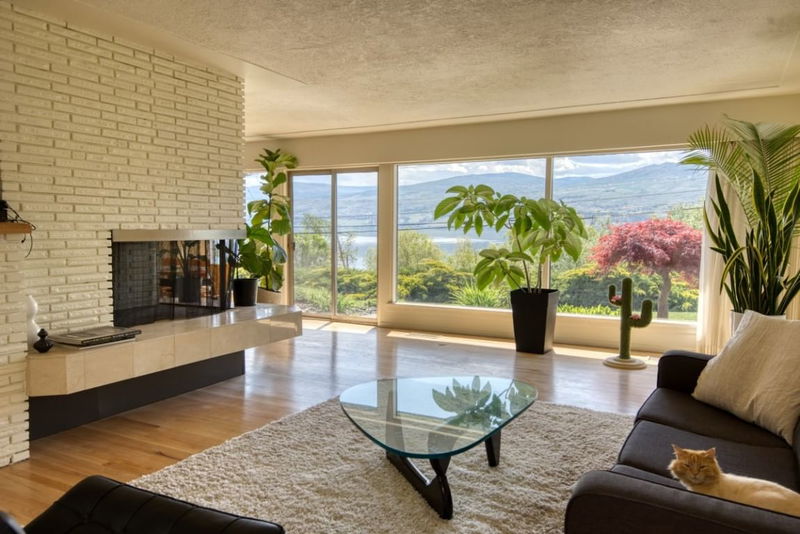Key Facts
- MLS® #: 10341572
- Property ID: SIRC2349949
- Property Type: Residential, Single Family Detached
- Living Space: 3,090 sq.ft.
- Lot Size: 0.38 ac
- Year Built: 1958
- Bedrooms: 4
- Bathrooms: 3
- Listed By:
- Coldwell Banker Horizon Realty
Property Description
Stunning Lake Views! Fabulous Semi Waterfront Mid Century Modern 4 Bedroom Home on 0.375 acre lot. 2 driveways entering the property-one from Angus Dr and the other from Gellatly Rd. Spacious separate living quarters with 3 piece bath and laundry room. Separate entrance to lower level with 2 more bedrooms, large art room, family room 3 piece bath. Bask in the sun on the huge deck then enjoy a swim in the pool (pump and heater 2 years old). Perfect for family, entertaining or guests. Large outdoor space with fireplace, built-in barbeque and 2 piece bath in pump house. Located in Gellatly Bay just steps to the beach, boardwalk, parks, trails, West Kelowna Yacht Club/Marina and Famous Wineries. Mature landscaping and lush gardens enhance this lovely property. Unique layout, spacious open and bright. Woodburning brick fireplace, updated kitchen with Wolf stove and Subzero fridge. Live the Okanagan dream!
Rooms
- TypeLevelDimensionsFlooring
- Living roomMain23' 8" x 14'Other
- Dining roomMain9' x 12'Other
- KitchenMain14' x 11' 6"Other
- Primary bedroomMain14' 9.9" x 19'Other
- DenMain7' x 5' 5"Other
- BedroomMain11' 6" x 11'Other
- BedroomBasement9' x 14'Other
- BedroomBasement11' x 12' 9.9"Other
- Recreation RoomBasement14' 6" x 23' 8"Other
- OtherBasement10' x 11' 6"Other
- OtherMain14' 6" x 21'Other
- Laundry roomMain4' 11" x 7' 6"Other
Listing Agents
Request More Information
Request More Information
Location
3852 Angus Drive, West Kelowna, British Columbia, V4T 2J8 Canada
Around this property
Information about the area within a 5-minute walk of this property.
Request Neighbourhood Information
Learn more about the neighbourhood and amenities around this home
Request NowPayment Calculator
- $
- %$
- %
- Principal and Interest $7,319 /mo
- Property Taxes n/a
- Strata / Condo Fees n/a

