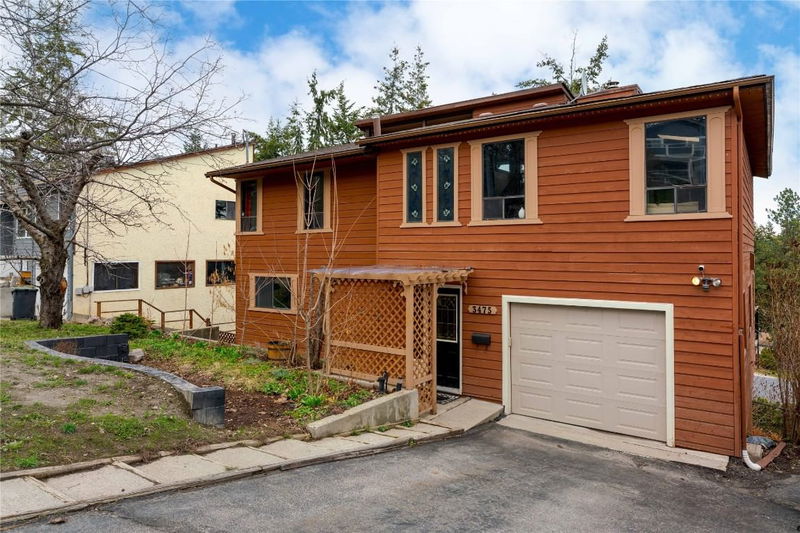Key Facts
- MLS® #: 10341069
- Property ID: SIRC2347627
- Property Type: Residential, Single Family Detached
- Living Space: 2,905 sq.ft.
- Lot Size: 0.26 ac
- Year Built: 1982
- Bedrooms: 4
- Bathrooms: 4
- Parking Spaces: 9
- Listed By:
- RE/MAX Kelowna - Stone Sisters
Property Description
A truly special offering in the heart of Glenrosa—this beautifully maintained home features two primary bedrooms with ensuites, ideal for multi-generational living or guests, and a dedicated home office with its own private entrance, perfect for a home-based business or easily suited if desired. Set on a beautiful lot, the property showcases mature gardens, cherry and apple trees, and multiple decks to take in the surrounding views. Thoughtfully laid out across multiple levels, the home offers 4 bedrooms, 4 bathrooms, a den, spacious laundry/utility room, workshop, and a single garage with additional parking on the driveway and parking pad. Situated on the transit route and just moments from schools, parks, walking trails, Telemark Nordic Club, golf, wineries, and more—this is a fantastic opportunity for first-time buyers, downsizers, or those seeking flexible living in a peaceful, amenity-rich location.
Rooms
- TypeLevelDimensionsFlooring
- DenOther8' 11" x 14'Other
- BedroomBasement12' x 16' 2"Other
- BathroomBasement4' 5" x 4' 9.6"Other
- OtherBasement11' 9.9" x 5'Other
- Family roomMain12' 3" x 9' 3"Other
- KitchenMain12' 3" x 8' 5"Other
- BedroomLower11' 11" x 10'Other
- BathroomLower6' 8" x 9' 6.9"Other
- Bedroom2nd floor14' x 10' 8"Other
- Bathroom2nd floor5' 6" x 7' 6.9"Other
- Other2nd floor10' 9" x 6' 9"Other
- Laundry room2nd floor9' 3" x 14'Other
- Kitchen3rd floor11' 9.9" x 12' 5"Other
- Dining room3rd floor12' 9.6" x 10' 9.6"Other
- Dining room3rd floor12' 9.6" x 10' 9.6"Other
- Primary bedroomOther14' 9.6" x 14' 9"Other
- Living roomOther21' 3.9" x 14'Other
Listing Agents
Request More Information
Request More Information
Location
3475 Mciver Road, West Kelowna, British Columbia, V4T 1H8 Canada
Around this property
Information about the area within a 5-minute walk of this property.
Request Neighbourhood Information
Learn more about the neighbourhood and amenities around this home
Request NowPayment Calculator
- $
- %$
- %
- Principal and Interest $3,979 /mo
- Property Taxes n/a
- Strata / Condo Fees n/a

