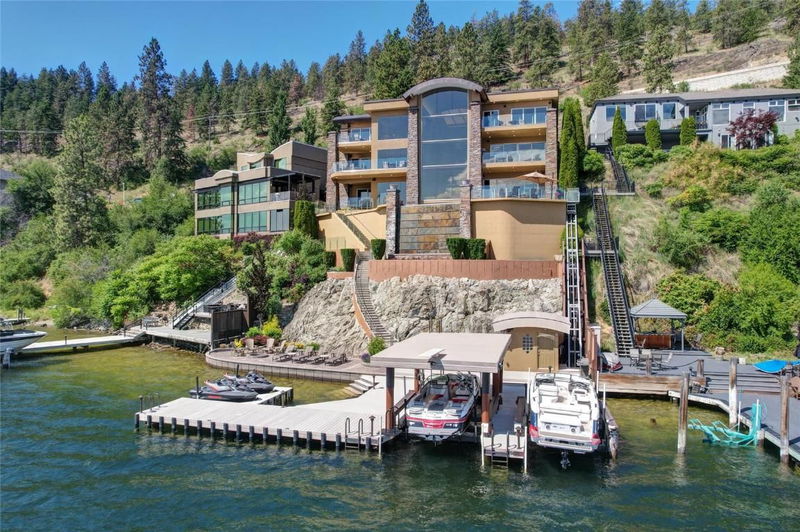Key Facts
- MLS® #: 10339759
- Property ID: SIRC2345444
- Property Type: Residential, Condo
- Living Space: 8,007 sq.ft.
- Lot Size: 0.24 ac
- Year Built: 2008
- Bedrooms: 4
- Bathrooms: 5+3
- Parking Spaces: 8
- Listed By:
- Unison Jane Hoffman Realty
Property Description
Nestled in the exclusive gated community of Sailview Bay, just 10 minutes from downtown Kelowna, this stunning 8,007 sq. ft. 4-bedroom, 8-bathroom estate is a true architectural gem. Designed with elegance and precision, it seamlessly blends luxury and comfort. From the moment you step through the grand glass entrance, the home’s quality and craftsmanship are undeniable. Spanning four levels with an elevator for easy access, it offers an exceptional layout. The upper level features three guest suites, each with their own private washroom, a laundry room, and a custom office. A tandem garage completes this level. The main floor is the heart of the home, boasting a spectacular primary suite with a spa-like ensuite and walk-in closet. A soaring great room with dramatic lake views flows into the dining area and gourmet kitchen. A secondary laundry and pantry ensure effortless functionality, while a second double garage provides easy access. Designed for entertaining, the lower level features a stylish bar, theatre room, and spa-inspired bath with a steam shower. Expansive patio doors open to an infinity pool, hot tub, and stunning outdoor lounge. Below, a private wine cave and poker room, carved into the cliffside, create a one-of-a-kind retreat. Waterfront amenities include a deep-water dock with two boat lifts, two Sea-Doo lifts, and a beachfront cabana with a private washroom. Offering luxury, privacy, and convenience, this is one of Okanagan Lake’s finest estates.
Downloads & Media
Rooms
- TypeLevelDimensionsFlooring
- Bathroom3rd floor6' 3.9" x 5' 6.9"Other
- Bathroom3rd floor8' 2" x 10' 2"Other
- Bathroom3rd floor9' 8" x 5' 11"Other
- Bedroom3rd floor16' 2" x 19' 9"Other
- Bedroom3rd floor16' 2" x 18' 3"Other
- PlayroomBasement16' 8" x 33'Other
- Kitchen2nd floor21' 11" x 18'Other
- Laundry room2nd floor9' 3" x 7' 5"Other
- Living room2nd floor19' 11" x 25' 9.6"Other
- Mud Room2nd floor9' 5" x 6' 2"Other
- Den2nd floor11' 8" x 12' 3.9"Other
- Primary bedroom2nd floor21' 11" x 20' 6"Other
- Pantry2nd floor7' 6" x 9' 9.6"Other
- Other2nd floor12' 5" x 8' 9"Other
- OtherMain4' 2" x 10' 9.6"Other
- BathroomMain20' 3" x 19' 9.6"Other
- Recreation RoomMain59' 5" x 31' 9.6"Other
- Media / EntertainmentMain21' 3.9" x 11' 5"Other
- UtilityMain16' 9.6" x 16' 5"Other
- Wine cellarBasement14' x 16' 2"Other
- Bedroom3rd floor16' 9.6" x 18'Other
- Foyer3rd floor11' 11" x 11' 5"Other
- Other3rd floor16' 11" x 36' 3.9"Other
- Laundry room3rd floor7' 9.9" x 12'Other
- Den3rd floor15' 2" x 15'Other
- Other2nd floor8' 9.6" x 6' 9.6"Other
- Bathroom2nd floor18' 11" x 16' 8"Other
- Other2nd floor10' 6.9" x 12' 3.9"Other
- Dining room2nd floor10' 6.9" x 14' 6.9"Other
- Other2nd floor27' 2" x 27' 8"Other
Listing Agents
Request More Information
Request More Information
Location
901 Westside Road S #6, West Kelowna, British Columbia, V1Z 3W9 Canada
Around this property
Information about the area within a 5-minute walk of this property.
Request Neighbourhood Information
Learn more about the neighbourhood and amenities around this home
Request NowPayment Calculator
- $
- %$
- %
- Principal and Interest 0
- Property Taxes 0
- Strata / Condo Fees 0

