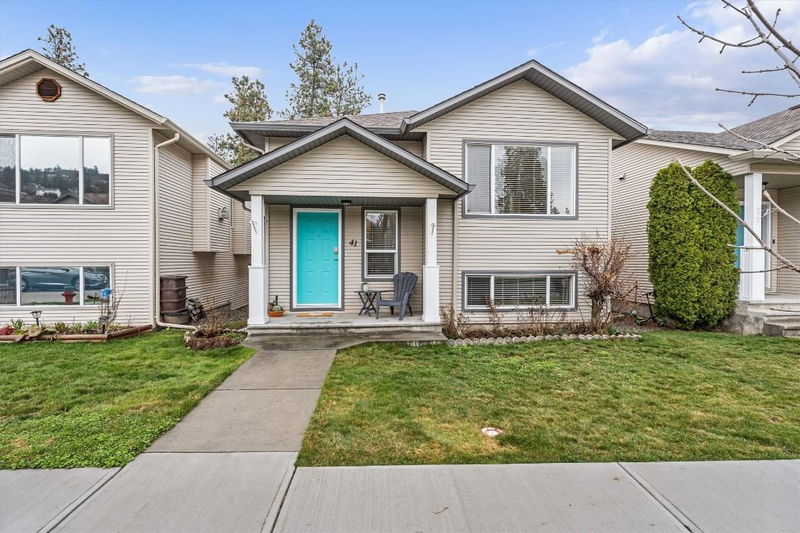Key Facts
- MLS® #: 10341268
- Property ID: SIRC2345403
- Property Type: Residential, Condo
- Living Space: 2,267 sq.ft.
- Lot Size: 0.07 ac
- Year Built: 2003
- Bedrooms: 4
- Bathrooms: 3
- Parking Spaces: 4
- Listed By:
- eXp Realty (Kelowna)
Property Description
Welcome to Horizon Lane! This is the perfect townhouse alternative in a well located, family & pet friendly community just minutes from downtown Kelowna! With over 2200 square feet of living space, this detached home on freehold land offers 4 bedrooms, 3 full baths and multiple living spaces! The main level includes a bright living & dining room, leading back to a large eat-in kitchen which opens onto the spacious deck. The primary bedroom with ensuite, as well as a second bedroom & second full bath round out the main floor. Downstairs the rec room has space enough for a relaxing TV spot with room left over for a home office or gym. Two more bedrooms, another full bathroom, laundry & storage round out the downstairs layout. Painted in neutral colours with some updated flooring this home is ready to move in and make your own. Outside you can relax on the deck with lovely forest views and there is plenty of parking with the double attached garage & paved driveway. The neighbourhood also features access to walking trails, a children’s play area, low monthly fees & a clubhouse for resident use.
Rooms
- TypeLevelDimensionsFlooring
- Living roomMain14' 9.6" x 14' 3"Other
- KitchenMain10' 8" x 11' 5"Other
- Dining roomMain15' 11" x 14' 6.9"Other
- Breakfast NookMain10' 8" x 9' 2"Other
- Primary bedroomMain12' x 12'Other
- BedroomMain9' 11" x 11' 9.6"Other
- BathroomMain6' 2" x 7' 5"Other
- BathroomMain4' 11" x 8' 6"Other
- Family roomLower14' 3" x 23' 8"Other
- BedroomLower9' 9.6" x 12' 11"Other
- BedroomLower9' x 14' 3.9"Other
- BathroomLower4' 11" x 8'Other
- UtilityLower8' 8" x 9' 3"Other
Listing Agents
Request More Information
Request More Information
Location
2210 Horizon Drive #41, West Kelowna, British Columbia, V1Z 3L4 Canada
Around this property
Information about the area within a 5-minute walk of this property.
Request Neighbourhood Information
Learn more about the neighbourhood and amenities around this home
Request NowPayment Calculator
- $
- %$
- %
- Principal and Interest $3,417 /mo
- Property Taxes n/a
- Strata / Condo Fees n/a

