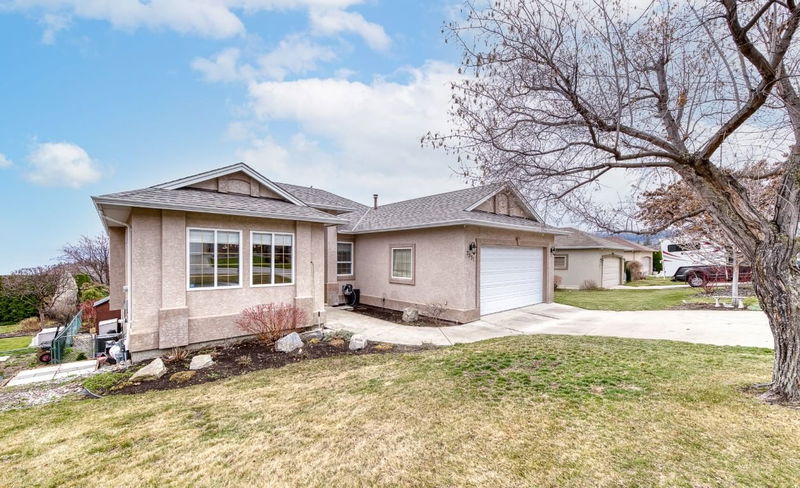Key Facts
- MLS® #: 10340819
- Property ID: SIRC2341192
- Property Type: Residential, Single Family Detached
- Living Space: 3,089 sq.ft.
- Lot Size: 0.18 ac
- Year Built: 1999
- Bedrooms: 6
- Bathrooms: 3+1
- Listed By:
- Stilhavn Real Estate Services
Property Description
Wonderful Lake Views from this 6 bedroom, 3.5 bathroom Walkout Rancher located in the delightful Smith Creek neighbourhood. The main floor consists of the Primary Bedroom, 2 other bedrooms (1 currently used as an office), a bright open Kitchen, Living Room and Dining room area. Kitchen has stainless steel appliance and granite counters. Hardwood flooring throughout the main level. There is an additional 3 bedrooms, Large Family room, Summer Kitchen, Utility Room, and 1.5 bathrooms in the lower level. From the lower level, walk out to the large fenced backyard.
Rooms
- TypeLevelDimensionsFlooring
- KitchenMain14' 2" x 12' 2"Other
- Living roomMain14' 11" x 17' 3"Other
- Primary bedroomMain12' 3.9" x 13' 3"Other
- BathroomMain7' 3.9" x 11'Other
- BathroomMain5' 9.6" x 9' 8"Other
- BedroomMain10' x 13' 3"Other
- BedroomMain10' 9.6" x 9' 11"Other
- Laundry roomMain11' 9" x 5' 6"Other
- OtherMain19' 11" x 19' 9"Other
- BedroomBasement9' 2" x 12' 5"Other
- OtherBasement11' 9.9" x 9' 9.9"Other
- Family roomBasement14' 9.9" x 21' 2"Other
- BedroomBasement13' 8" x 12' 9.9"Other
- OtherBasement4' 6" x 9' 3"Other
- BedroomBasement12' 3.9" x 14' 11"Other
- BathroomBasement8' 9" x 5' 11"Other
Listing Agents
Request More Information
Request More Information
Location
2551 Saddleridge Drive, West Kelowna, British Columbia, V4T 2T5 Canada
Around this property
Information about the area within a 5-minute walk of this property.
Request Neighbourhood Information
Learn more about the neighbourhood and amenities around this home
Request NowPayment Calculator
- $
- %$
- %
- Principal and Interest 0
- Property Taxes 0
- Strata / Condo Fees 0

