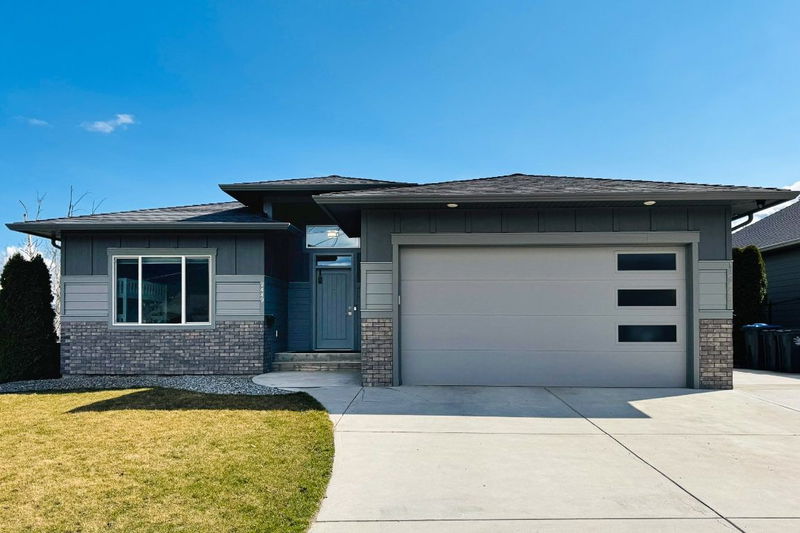Key Facts
- MLS® #: 10340756
- Property ID: SIRC2341161
- Property Type: Residential, Single Family Detached
- Living Space: 2,859 sq.ft.
- Lot Size: 0.20 ac
- Year Built: 2017
- Bedrooms: 6
- Bathrooms: 4
- Parking Spaces: 5
- Listed By:
- RE/MAX Kelowna
Property Description
This modern home is set in peaceful Lakeview Heights with mountain views and just a short walk to many local vineyards and shopping! Inside you are greeted by hardwood floors and soaring ceilings that span through the open concept living space with large windows and 3-sided gas fireplace. The kitchen has been thoughtfully designed with granite counters, underlit soft close cabinets, walk-in pantry and is plumbed for a gas range. The main level is home to 3 spacious bedrooms including the primary suite with walk in closet and a 5-piece ensuite bath featuring quartz dual sink vanity + tile surround tub/shower combo. Convenient main floor laundry tucked away in the mud room leading to the double garage with built-in vac. Walk straight out to the covered patio with natural gas and continues to the fully fenced, private yard that backs agricultural land. Includes large shed for extra storage! Downstairs you’ll find a 4th bedroom, large unfinished storage area and another 3-piece bathroom with quartz countertops to match both main floor baths. The 2 bedroom, 1 bathroom legal suite has been finished with extra insulation and SONOpan for sound proofing, separate: electrical panel and hot water. The bright above ground windows, gas fireplace, entry closet and wrap around kitchen are welcome additions. This beautiful home has been finished with ethernet in all rooms, HE furnace with built in air purifier + cost saving HRV, new driveway extension and 2 security cameras.
Rooms
- TypeLevelDimensionsFlooring
- Living roomMain19' 9.6" x 11' 9"Other
- KitchenMain12' 9.9" x 14' 9.6"Other
- Dining roomMain12' 9" x 10' 3.9"Other
- Primary bedroomMain14' 8" x 13' 8"Other
- BathroomMain11' 5" x 6'Other
- BedroomMain11' 9.6" x 9' 5"Other
- BedroomMain10' 5" x 13'Other
- BathroomMain5' x 8' 2"Other
- Mud RoomMain10' 9" x 9' 8"Other
- OtherMain20' 9.9" x 19'Other
- BedroomBasement8' 9" x 12' 9.6"Other
- BathroomBasement8' 5" x 6' 6"Other
- StorageBasement21' 9.9" x 11' 11"Other
- KitchenBasement10' 3.9" x 8' 6"Other
- Living roomBasement21' 9.9" x 15' 9.6"Other
- BedroomBasement8' 9" x 11' 9"Other
- BedroomBasement12' 6" x 10' 6"Other
- BathroomBasement8' 3.9" x 2' 5"Other
Listing Agents
Request More Information
Request More Information
Location
2449 Harmon Road, West Kelowna, British Columbia, V1Z 2C1 Canada
Around this property
Information about the area within a 5-minute walk of this property.
- 22.23% 35 to 49 年份
- 20.55% 50 to 64 年份
- 17.82% 20 to 34 年份
- 12.56% 65 to 79 年份
- 6.33% 15 to 19 年份
- 5.84% 10 to 14 年份
- 5.83% 0 to 4 年份
- 5.18% 5 to 9 年份
- 3.67% 80 and over
- Households in the area are:
- 75.1% Single family
- 18.73% Single person
- 5.12% Multi person
- 1.05% Multi family
- 135 815 $ Average household income
- 56 407 $ Average individual income
- People in the area speak:
- 89.65% English
- 2.8% German
- 2.45% Spanish
- 0.95% French
- 0.71% Dutch
- 0.7% Italian
- 0.7% English and non-official language(s)
- 0.68% Polish
- 0.68% Russian
- 0.68% Portuguese
- Housing in the area comprises of:
- 79.09% Single detached
- 19.03% Duplex
- 0.97% Row houses
- 0.91% Apartment 1-4 floors
- 0% Semi detached
- 0% Apartment 5 or more floors
- Others commute by:
- 3.92% Foot
- 3.84% Public transit
- 2.31% Other
- 1.23% Bicycle
- 35.41% High school
- 24.97% College certificate
- 14.51% Bachelor degree
- 12.66% Did not graduate high school
- 10.2% Trade certificate
- 1.42% Post graduate degree
- 0.83% University certificate
- The average are quality index for the area is 1
- The area receives 139.79 mm of precipitation annually.
- The area experiences 7.4 extremely hot days (32.6°C) per year.
Request Neighbourhood Information
Learn more about the neighbourhood and amenities around this home
Request NowPayment Calculator
- $
- %$
- %
- Principal and Interest $6,826 /mo
- Property Taxes n/a
- Strata / Condo Fees n/a

