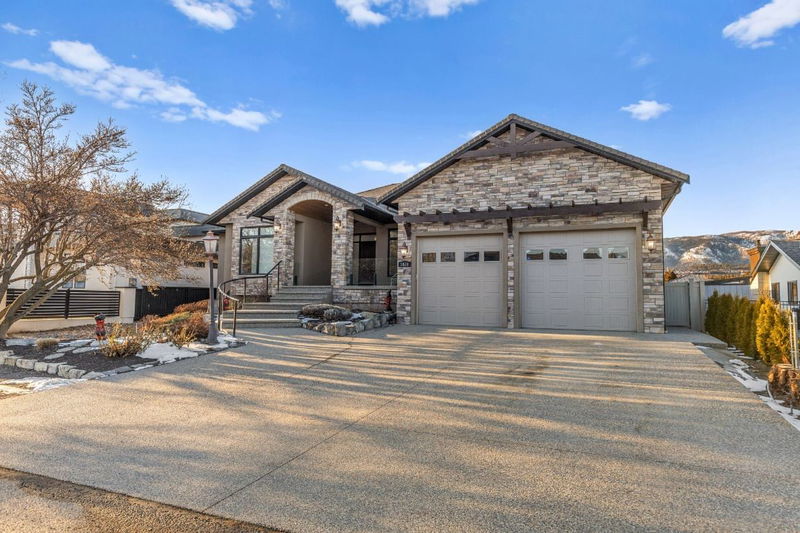Key Facts
- MLS® #: 10340676
- Property ID: SIRC2339098
- Property Type: Residential, Single Family Detached
- Living Space: 3,713 sq.ft.
- Lot Size: 0.19 ac
- Year Built: 2012
- Bedrooms: 4
- Bathrooms: 3+1
- Listed By:
- Royal LePage Kelowna
Property Description
Imagine living in a stunning waterfront home that encompasses 3,700 square feet of luxurious space, featuring four spacious bedrooms and three and a half baths.
This dream residence offers the unique advantage of a private boat morage, accommodating one boat and two Sea-Doos with convenient hoists for easy access to the water. Step inside to be greeted by soaring vaulted ceilings and a magnificent floor-to-ceiling fireplace that creates an inviting atmosphere for gatherings.
The gourmet granite kitchen is a chef's delight, complemented by elegant white oak hardwood flooring that flows throughout the living areas.Outside, you can relax on two concrete patios or soak in the hot tub, all within a low-maintenance yard that includes a cozy fire pit and is fully fenced for privacy.
For those who value both space and functionality, the triple heated garage boasts 13-foot ceilings, a workbench, and a mezzanine storage area, making it perfect for hobbies and projects. This remarkable home is not just a place to live; it’s a sanctuary where dreams and memories are made.
Rooms
- TypeLevelDimensionsFlooring
- Media / EntertainmentBasement14' 9.6" x 18' 5"Other
- BedroomBasement10' 9" x 14'Other
- BedroomBasement13' 3" x 16' 9"Other
- Recreation RoomBasement22' 5" x 24' 3.9"Other
- BathroomBasement9' 3" x 13' 8"Other
- StorageBasement15' 2" x 13' 6.9"Other
- UtilityBasement8' 6" x 5' 6"Other
- Primary bedroomMain14' 9.6" x 18' 8"Other
- BathroomMain13' 3.9" x 9' 9.6"Other
- BedroomMain11' 6.9" x 12' 11"Other
- BathroomMain6' 11" x 8' 5"Other
- FoyerMain8' x 10'Other
- Living roomMain14' x 19' 9.6"Other
- Dining roomMain12' 6" x 12' 3.9"Other
- KitchenMain15' 9" x 14' 9"Other
- Laundry roomBasement11' 6.9" x 7' 11"Other
- Laundry roomMain7' 9.9" x 7' 9.9"Other
- UtilityBasement8' 9.6" x 3' 11"Other
Listing Agents
Request More Information
Request More Information
Location
1678 Pritchard Drive, West Kelowna, British Columbia, V4T 1X5 Canada
Around this property
Information about the area within a 5-minute walk of this property.
Request Neighbourhood Information
Learn more about the neighbourhood and amenities around this home
Request NowPayment Calculator
- $
- %$
- %
- Principal and Interest $14,639 /mo
- Property Taxes n/a
- Strata / Condo Fees n/a

