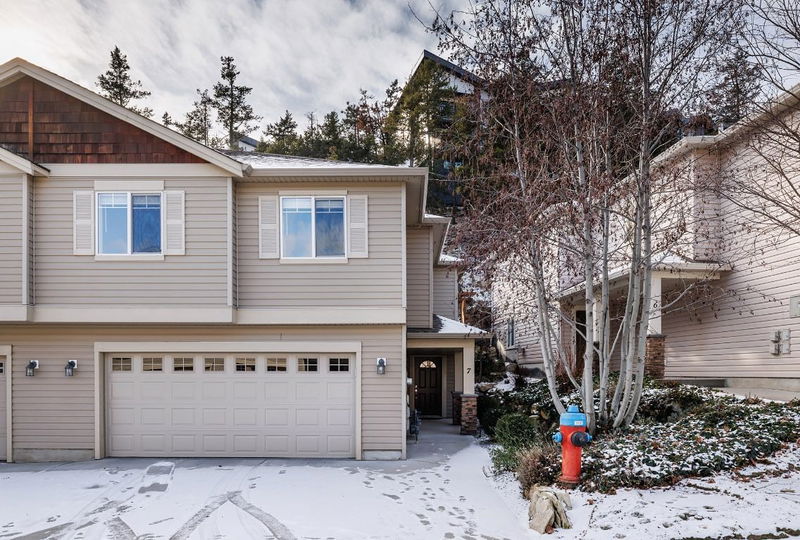Key Facts
- MLS® #: 10340495
- Property ID: SIRC2339082
- Property Type: Residential, Condo
- Living Space: 1,612 sq.ft.
- Year Built: 2005
- Bedrooms: 3
- Bathrooms: 2
- Parking Spaces: 2
- Listed By:
- Royal LePage Kelowna
Property Description
FANTATISTIC VALUE!! This is your opportunity to own a spacious townhome in the Shannon Lake Area for a great price! This corner unit is located in a quiet cul de sac, and offers 3 bedrooms, 2 bathrooms, and an opportunity to add a third bathroom which is roughed in on the lower level. This spacious layout allows for a seamless flow between the living area, kitchen and outdoor areas. Making it ideal for hosting and entertaining your friends and family. The vaulted ceilings in the living area allows for the space to feel larger and allows for extra natural lighting. There is a large unfinished area of 468 square feet in the lower level that is for your creative ideas. Once this area is finished, this townhome will be 2079 square feet. Also features a Double Garage, providing for extra space and parking and storage. Excellent location, withing walking distance to Elementary and Middle Schools, and close to all amenities and shopping. View this one soon, it will not last at this price!
Pets are welcome! One dog or cat, and the height of the dog can no be more than 17" to the shoulder.
Rooms
- TypeLevelDimensionsFlooring
- KitchenMain10' 5" x 10'Other
- Living roomMain19' 2" x 16' 9.6"Other
- Primary bedroomMain19' 6" x 10' 9"Other
- Dining roomMain11' 8" x 9' 11"Other
- BedroomMain9' 6.9" x 9' 9"Other
- BedroomMain9' 8" x 10' 6.9"Other
- BathroomMain6' 11" x 8' 9.6"Other
- BathroomMain7' x 9' 6.9"Other
- Laundry roomLower8' 8" x 6' 9.9"Other
- UtilityLower9' 9.6" x 6' 3"Other
Listing Agents
Request More Information
Request More Information
Location
2175 Shannon Ridge Drive #7, West Kelowna, British Columbia, V4T 2L1 Canada
Around this property
Information about the area within a 5-minute walk of this property.
Request Neighbourhood Information
Learn more about the neighbourhood and amenities around this home
Request NowPayment Calculator
- $
- %$
- %
- Principal and Interest $3,071 /mo
- Property Taxes n/a
- Strata / Condo Fees n/a

