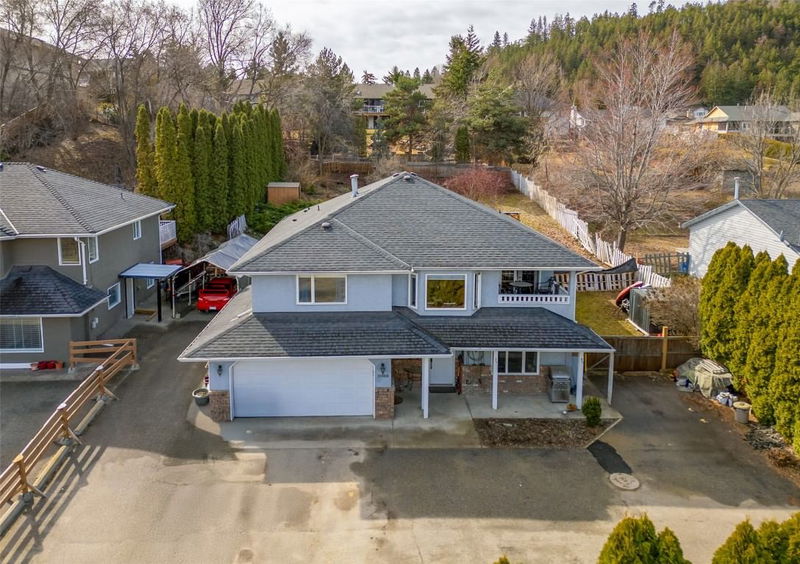Key Facts
- MLS® #: 10340472
- Property ID: SIRC2337498
- Property Type: Residential, Single Family Detached
- Living Space: 2,645 sq.ft.
- Lot Size: 0.50 ac
- Year Built: 1990
- Bedrooms: 4
- Bathrooms: 3
- Parking Spaces: 8
- Listed By:
- Realty One Real Estate Ltd
Property Description
Situated in the desirable neighbourhood of Lakeview Heights, this 4-bedroom, 3-bathroom walk-up home features a bright and inviting floor plan with plenty of space for the whole family. The upper level features 3 spacious bedrooms, 2 full bathrooms, a spacious living area, and an updated kitchen with plenty of storage. Step outside onto the large deck, where you can enjoy summer BBQs while overlooking the expansive backyard—a perfect space for kids, pets, or gardening. The lower level includes a 1-bedroom suite, offering flexibility for rental income, guests, or extended family. With plenty of open parking, including RV parking, there is plenty of room for all your vehicles and toys. Located close to schools, parks, and amenities, this property is a fantastic opportunity for families looking for their own space, with the bonus of a mortgage helper. Home currently on Septic. Sewer to front of home but not connected.
There is potential for a carriage home on the front of this 1/2 acre property. A second sewer line and water line were added when the street services were upgraded. Please verify with the city if important.
Upper level (3 bedroom, 2 bathroom, 1,552 sq ft. ) VACANT and available for immediate possession !
Downloads & Media
Rooms
- TypeLevelDimensionsFlooring
- Bathroom2nd floor7' 6" x 8' 3"Other
- Bathroom2nd floor9' 9.6" x 5'Other
- BathroomMain4' 11" x 11'Other
- Primary bedroomMain8' 9" x 11'Other
- OtherMain10' 8" x 9' 3.9"Other
- KitchenMain12' 5" x 11' 9"Other
- Dining roomMain15' 3.9" x 11' 3.9"Other
- Living roomMain10' 3" x 11' 3.9"Other
- Kitchen2nd floor15' 8" x 9'Other
- Dining room2nd floor8' 8" x 9' 9.6"Other
- Living room2nd floor12' 5" x 20' 6"Other
- Family room2nd floor13' 3.9" x 12' 6.9"Other
- Primary bedroom2nd floor13' x 11' 6.9"Other
- Bedroom2nd floor9' 9" x 11' 6.9"Other
- Bedroom2nd floor10' x 15' 3.9"Other
Listing Agents
Request More Information
Request More Information
Location
1129 Hudson Road, West Kelowna, British Columbia, V1Z 1J2 Canada
Around this property
Information about the area within a 5-minute walk of this property.
Request Neighbourhood Information
Learn more about the neighbourhood and amenities around this home
Request NowPayment Calculator
- $
- %$
- %
- Principal and Interest 0
- Property Taxes 0
- Strata / Condo Fees 0

