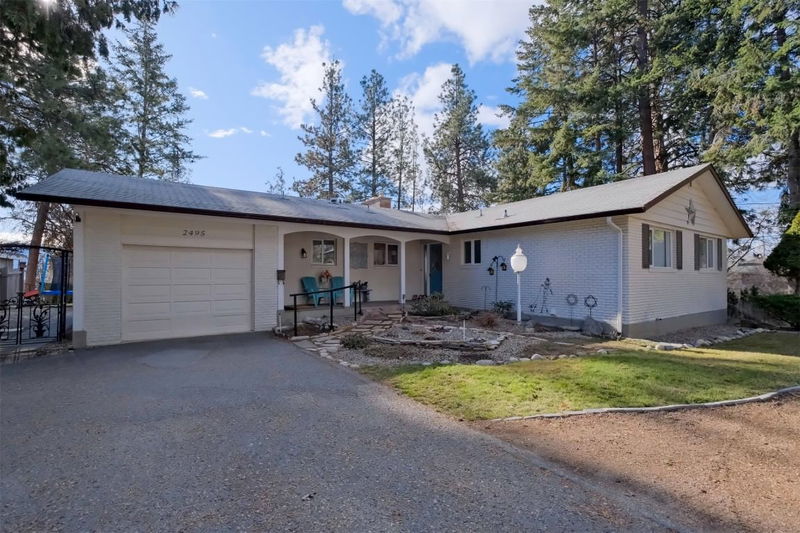Key Facts
- MLS® #: 10340320
- Property ID: SIRC2337381
- Property Type: Residential, Single Family Detached
- Living Space: 2,778 sq.ft.
- Lot Size: 0.36 ac
- Year Built: 1969
- Bedrooms: 3
- Bathrooms: 3
- Parking Spaces: 4
- Listed By:
- RE/MAX Kelowna
Property Description
INVESTORS, DEVELOPERS and FAMILIES - Opportunity awaits on Thacker Drive! This charming and versatile property is a must-see! Nestled in the sought after Lakeview Heights neighborhood, this spacious .36 acre lot offers endless possibilities. Whether you're looking for a family friendly home, a revenue generating property, or a development opportunity, this home delivers. The main level features two bright bedrooms plus a den, perfect as a flex space or extra bedroom. Downstairs, you'll find a spacious 1300+ sq ft suite with its own private entrance, ideal for rental income, in-laws or as a mortgage helper. Step outside and enjoy the lake and mountain views from your expansive back deck, the perfect setting for morning coffee or evening wine with friends. With newer carpets, fresh paint, a new hot water tank and meticulous maintenance, this home is move-in ready! The oversized lot provides incredible potential for redevelopment - whether it is building your dream home, adding a carriage house or creating a multi-generational living space, this is the ideal property. It is walking distance to Lakeview Heights Shopping Center, minutes to Kalamoir Park for scenic hikes and beach access, close to the West Kelowna wine trail - sip and savor at world-class wineries, and a quick drive to downtown Kelowna - perfect for commuters who love the Westside lifestyle. Don't miss your chance to own in one of the West Kelowna's most desirable areas. Call your Realtor today to book a showing!
Rooms
- TypeLevelDimensionsFlooring
- Dining roomMain8' 11" x 17' 9"Other
- KitchenMain10' 6" x 12' 9"Other
- BathroomMain4' 6" x 8' 9.9"Other
- Laundry roomMain4' x 3'Other
- FoyerMain6' x 10' 9.9"Other
- Primary bedroomMain11' 5" x 16' 9.6"Other
- BathroomMain7' x 7' 8"Other
- BedroomMain11' 5" x 9' 6"Other
- Recreation RoomBasement13' 9" x 22' 6.9"Other
- Family roomBasement10' 11" x 10' 9"Other
- BedroomBasement10' 9" x 14' 11"Other
- StorageBasement12' 9.9" x 19' 3.9"Other
- Cellar / Cold roomBasement5' 8" x 7' 9"Other
- KitchenBasement8' 9.9" x 11' 3.9"Other
- BathroomBasement10' 2" x 10' 9.9"Other
- DenMain11' 9" x 16' 11"Other
- Living roomMain13' 9.6" x 22' 9.6"Other
Listing Agents
Request More Information
Request More Information
Location
2495 Thacker Drive, West Kelowna, British Columbia, V1Z 1V9 Canada
Around this property
Information about the area within a 5-minute walk of this property.
Request Neighbourhood Information
Learn more about the neighbourhood and amenities around this home
Request NowPayment Calculator
- $
- %$
- %
- Principal and Interest $4,873 /mo
- Property Taxes n/a
- Strata / Condo Fees n/a

