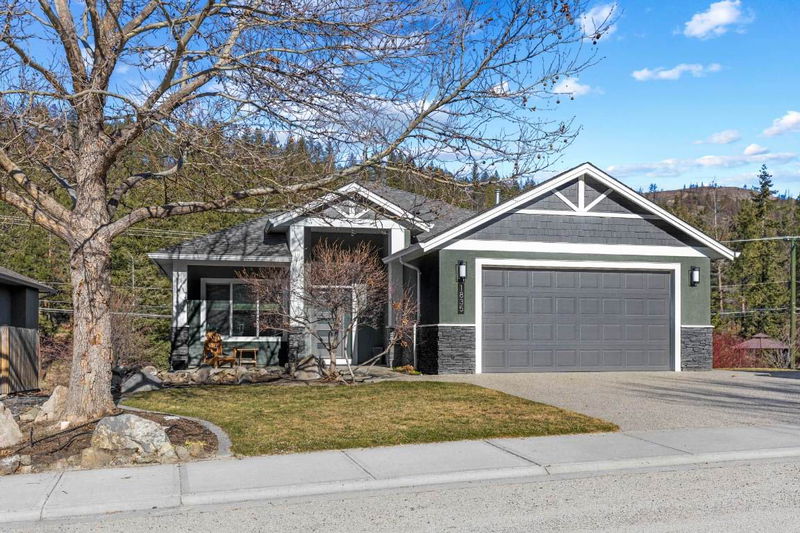Key Facts
- MLS® #: 10339944
- Property ID: SIRC2331308
- Property Type: Residential, Single Family Detached
- Living Space: 2,967 sq.ft.
- Lot Size: 0.19 ac
- Year Built: 2007
- Bedrooms: 6
- Bathrooms: 3
- Parking Spaces: 5
- Listed By:
- RE/MAX Kelowna
Property Description
Suite Deal Alert! Spacious 4 bedroom family home plus a 2 bed Legal Suite in Rose Valley! This gorgeous walk out rancher is located in a family-friendly neighbourhood and has been well cared for with plenty of recent updates. The main floor features 3 bedrooms (or 2 bed and Office) and a bright living area along with numerous updates. The kitchen has refinished cabinets, new quartz countertops, a new backsplash, and all new appliances, including a washer and dryer in the updated mudroom.. The entire inside of the home (excluding the suite) has been freshly repainted, and all bedrooms in the main living area have new carpets. Downstairs has a 4th bedroom and a spacious 2-bedroom, 1-bathroom Legal suite provides a fantastic mortgage helper or extra living space. The furnace, AC, and ducting have been cleaned and serviced, and a new hot water tank has been installed. On the outside, the front of the home has been repainted, with a new fibreglass front door and retiled entrance. A powder-coated aluminum and cedar wood fence surrounds the back yard, which is irrigated with an automated smart watering system This home is located in a sought after area; walking distance from two schools, hiking/biking trails, Rose Valley park and only 10 mins to downtown Kelowna. Book your showing today!
Rooms
- TypeLevelDimensionsFlooring
- Primary bedroomMain16' 5" x 16' 8"Other
- KitchenBasement8' x 14' 9.6"Other
- Primary bedroomBasement13' 3" x 15' 8"Other
- BedroomBasement12' 5" x 16' 5"Other
- BedroomMain10' 8" x 11' 9"Other
- UtilityBasement12' 5" x 13' 9.9"Other
- FoyerMain5' 3" x 8' 11"Other
- BedroomMain10' 6" x 10' 11"Other
- Laundry roomMain5' 6" x 5' 11"Other
- Dining roomBasement9' 5" x 12' 6.9"Other
- BathroomMain5' 6" x 7' 9.9"Other
- Dining roomMain10' 6" x 13' 2"Other
- Living roomMain15' 9" x 17' 6"Other
- Living roomBasement12' 5" x 13'Other
- BathroomMain7' 11" x 8' 3"Other
- BathroomBasement5' 9.6" x 9' 11"Other
- BedroomBasement11' 9.6" x 13' 9.9"Other
- KitchenMain11' 9.6" x 11' 11"Other
Listing Agents
Request More Information
Request More Information
Location
1835 Peak Point Court, West Kelowna, British Columbia, V1Z 4B4 Canada
Around this property
Information about the area within a 5-minute walk of this property.
Request Neighbourhood Information
Learn more about the neighbourhood and amenities around this home
Request NowPayment Calculator
- $
- %$
- %
- Principal and Interest $5,249 /mo
- Property Taxes n/a
- Strata / Condo Fees n/a

