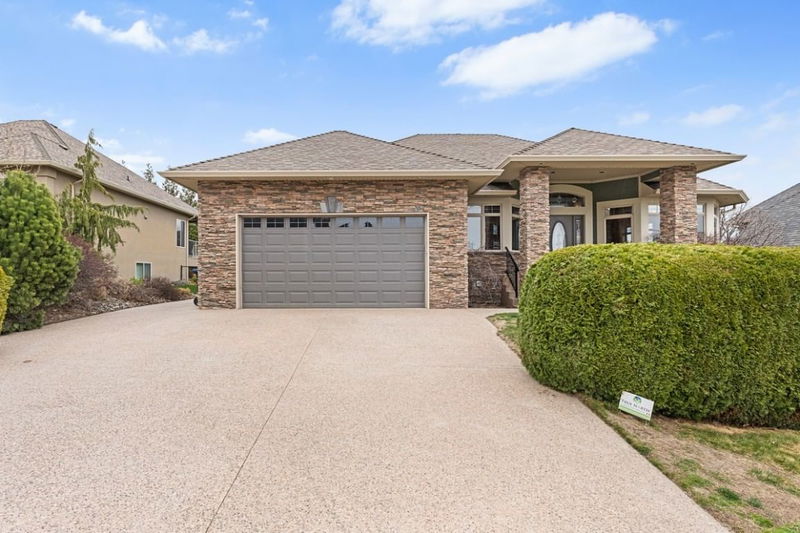Key Facts
- MLS® #: 10339991
- Property ID: SIRC2331305
- Property Type: Residential, Condo
- Living Space: 3,809 sq.ft.
- Lot Size: 0.20 ac
- Year Built: 2002
- Bedrooms: 5
- Bathrooms: 3
- Parking Spaces: 4
- Listed By:
- Unison Jane Hoffman Realty
Property Description
Well cared-for family home in neighborhood of Lakeview Heights. Large covered exterior brick pillared entry welcomes you into the spacious formal foyer with barrel ceiling. This home offers 4 bedrooms, 3 baths, and an office or 5th bedroom/flex room. The main level features a spacious layout including living room with gas fireplace dining room, and kitchen with adjoining family room, an office/flex space, a generously sized primary & one additional bedroom. Featuring coffered and vaulted ceiling, and hardwood flooring on the main as well. The kitchen features white cabinetry with granite countertops, a center island with contrasting grey cabinets, and stainless-steel appliances. Off the kitchen is a breakfast nook. The main floor master suite offers a 5-piece ensuite, walk-in closet, and access to the patio leading to the backyard and pool.
Enjoy outdoor living on the patio off the family room, which includes ample room for patio furniture. The patio leads to the large, private and fenced backyard with a large pool to enjoy the hot Okanagan summers. The lower level is a great entertainment space with a rec room, den, and 2 additional spacious bedrooms. Two-car garage with ample parking on the aggregate paved drive. Fully landscaped with mature shrubbery and privacy hedging. Mountain & partial lake view. For those seeking a spacious family home close to schools, Lakeview Heights shopping ,and Okanagan lake. This is a strata.
Rooms
- TypeLevelDimensionsFlooring
- BedroomLower23' 6" x 12' 3"Other
- Primary bedroomMain19' 2" x 14' 3.9"Other
- KitchenMain11' 9" x 13' 9.6"Other
- BathroomLower6' 3" x 12' 6"Other
- DenLower17' 6.9" x 13' 3"Other
- BedroomLower19' 2" x 9' 9.6"Other
- BedroomMain12' 6.9" x 11' 11"Other
- Recreation RoomLower17' 11" x 11' 8"Other
- UtilityLower9' 5" x 3' 6.9"Other
- OtherMain20' 6" x 21' 9.6"Other
- OtherMain6' 5" x 8' 5"Other
- BathroomMain4' 11" x 9' 6"Other
- FoyerMain6' 3" x 7'Other
- BathroomMain15' x 11' 11"Other
- Living roomMain12' 9.9" x 13'Other
- Family roomMain19' 8" x 15' 9.6"Other
- StorageLower11' 9" x 8' 6"Other
- Dining roomMain14' 9.6" x 13' 9.6"Other
- BedroomMain12' 6.9" x 9' 2"Other
- Recreation RoomLower24' 6" x 12' 5"Other
Listing Agents
Request More Information
Request More Information
Location
3079 Thacker Drive, West Kelowna, British Columbia, V1Z 1X5 Canada
Around this property
Information about the area within a 5-minute walk of this property.
Request Neighbourhood Information
Learn more about the neighbourhood and amenities around this home
Request NowPayment Calculator
- $
- %$
- %
- Principal and Interest $6,225 /mo
- Property Taxes n/a
- Strata / Condo Fees n/a

