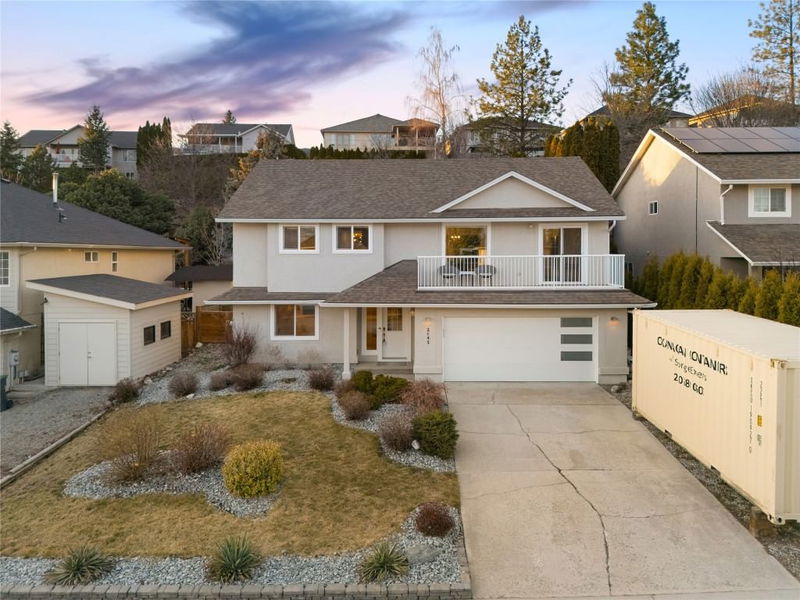Key Facts
- MLS® #: 10337303
- Property ID: SIRC2311030
- Property Type: Residential, Single Family Detached
- Living Space: 2,531 sq.ft.
- Lot Size: 0.19 ac
- Year Built: 1996
- Bedrooms: 5
- Bathrooms: 3
- Parking Spaces: 4
- Listed By:
- Vantage West Realty Inc.
Property Description
This beautifully renovated home offers approximately 2,600 sq. ft. of bright and inviting living space, featuring 4 bedrooms, 3 bathrooms, and a spacious rec room that could easily be used as a office or 5th bedroom. The layout is ideal for families, with an open-concept main floor that includes a large living room, dining area, and a stunning kitchen, plus 3 bedrooms on the same level. Step onto the front patio and take in the views, or enjoy the private backyard—perfect for kids, pets, and summer entertaining. The modern kitchen boasts a large island, stainless steel appliances, and a gas range stove. The lower level is designed for relaxation, with a cozy family room, an additional bedroom, and a full bathroom—perfect for guests or a growing family. Nearly everything in this home has been updated, including bathrooms, kitchen, flooring, fresh paint, light fixtures, and more. Additional features include a double-car garage and ample driveway parking. Located in a fantastic family-friendly neighbourhood, just minutes from top-rated schools, parks, hiking trails, and only 10 minutes to the bridge and Downtown Kelowna—this home truly has it all!
Rooms
- TypeLevelDimensionsFlooring
- DenLower10' 6.9" x 14'Other
- Laundry roomLower6' 5" x 11' 3"Other
- BedroomLower10' 6.9" x 16' 3"Other
- Living roomLower11' 9.6" x 23' 9"Other
- BathroomLower5' 2" x 8' 8"Other
- BedroomLower14' 5" x 12' 5"Other
- FoyerLower17' 9.9" x 19' 5"Other
- BathroomMain5' 2" x 9' 9.9"Other
- OtherMain8' 6.9" x 6' 9.6"Other
- BathroomMain11' 9" x 5' 3.9"Other
- Primary bedroomMain11' 9" x 11' 9.6"Other
- KitchenMain21' 2" x 21' 9.9"Other
- Living roomMain10' 11" x 20' 9"Other
- BedroomMain10' 3" x 9' 11"Other
- BedroomMain10' 11" x 9' 9.9"Other
Listing Agents
Request More Information
Request More Information
Location
2145 Sunview Drive, West Kelowna, British Columbia, V1Z 3R1 Canada
Around this property
Information about the area within a 5-minute walk of this property.
Request Neighbourhood Information
Learn more about the neighbourhood and amenities around this home
Request NowPayment Calculator
- $
- %$
- %
- Principal and Interest $4,638 /mo
- Property Taxes n/a
- Strata / Condo Fees n/a

