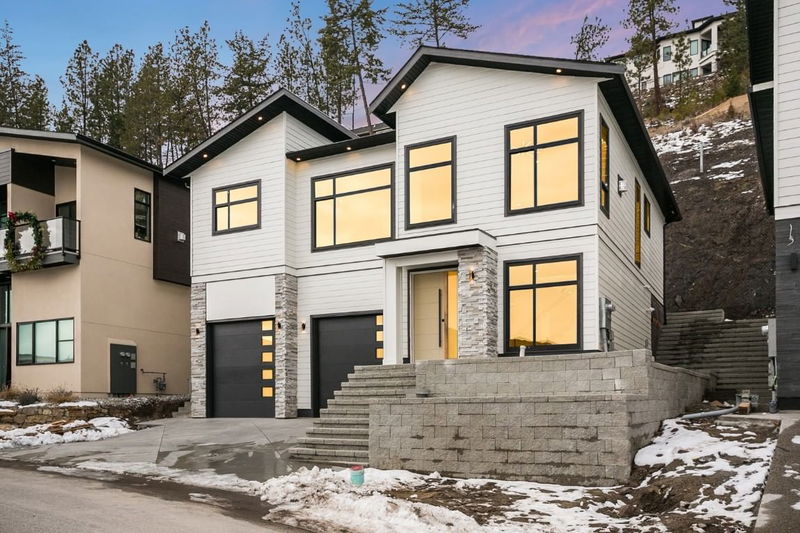Key Facts
- MLS® #: 10336265
- Property ID: SIRC2297529
- Property Type: Residential, Condo
- Living Space: 2,825 sq.ft.
- Lot Size: 0.22 ac
- Year Built: 2022
- Bedrooms: 5
- Bathrooms: 3
- Parking Spaces: 4
- Listed By:
- Royal LePage Kelowna
Property Description
A modern new build designed for style, function, and flexibility - with a legal suite! This stunning home offers a bright, open layout with soaring ceilings and oversized windows that flood the space with natural light. The chef-inspired kitchen features ample counter space, sleek stainless steel appliances, and ample storage -- perfect for hosting or everyday life. With three bedrooms on the same floor, this layout is ideal for families. The primary suite is a retreat, complete with a spacious walk-in closet and an ensuite with a dual vanity. Downstairs, a second living room and a fourth bedroom offer extra room to spread out so that everyone has their own space. Also downstairs is a completely self contained legal one-bedroom suite to provide income potential or multigenerational living options. Designed for low-maintenance living, the exterior landscaping is effortless, and the extra-tall, deep garage is large enough for even the biggest trucks or any of your toys. Located on a quiet no-thru street, this home offers peace and privacy while still being just a short drive to world-class wineries and the energy of downtown. A must-see opportunity to own a beautiful home in a fantastic location!
Rooms
- TypeLevelDimensionsFlooring
- BedroomMain11' 6.9" x 11' 2"Other
- OtherBasement13' 11" x 16' 3.9"Other
- DenBasement10' 2" x 16'Other
- BathroomMain5' 9.6" x 10' 11"Other
- OtherMain5' 9.6" x 6' 9.6"Other
- OtherMain5' 9.6" x 6' 9.6"Other
- Living roomLower14' 9.6" x 16'Other
- OtherLower14' 2" x 3' 11"Other
- Laundry roomLower5' 8" x 5' 11"Other
- BedroomLower10' 2" x 16'Other
- Family roomMain14' 6" x 15' 6.9"Other
- Dining roomMain14' 11" x 11'Other
- KitchenMain16' 9" x 12' 6.9"Other
- BathroomMain5' 5" x 12' 9.6"Other
- BedroomMain11' 6.9" x 12' 9.6"Other
- Primary bedroomMain15' 8" x 18' 2"Other
- BathroomBasement10' 2" x 5' 6.9"Other
- OtherMain24' 2" x 9' 11"Other
- BedroomBasement10' 2" x 9' 11"Other
Listing Agents
Request More Information
Request More Information
Location
830 Westview Way #7, West Kelowna, British Columbia, V1Z 0A5 Canada
Around this property
Information about the area within a 5-minute walk of this property.
Request Neighbourhood Information
Learn more about the neighbourhood and amenities around this home
Request NowPayment Calculator
- $
- %$
- %
- Principal and Interest $5,127 /mo
- Property Taxes n/a
- Strata / Condo Fees n/a

