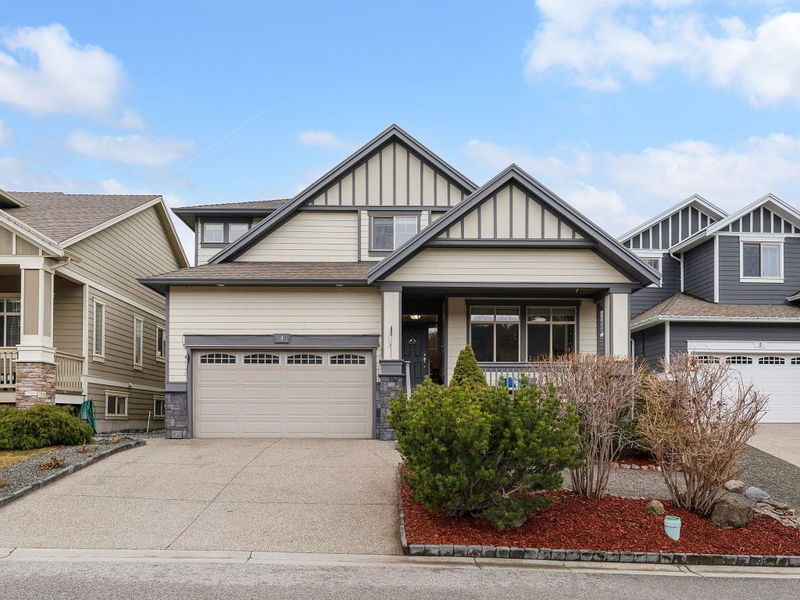Key Facts
- MLS® #: 10336383
- Property ID: SIRC2297509
- Property Type: Residential, Condo
- Living Space: 4,084 sq.ft.
- Lot Size: 0.12 ac
- Year Built: 2007
- Bedrooms: 5
- Bathrooms: 3+1
- Listed By:
- Royal LePage Kelowna
Property Description
Welcome to your dream home in the exclusive West Kelowna Estates. Nestled in a serene gated cul-de-sac, this stunning 5-bedroom plus den residence is a perfect blend of modern elegance and outdoor adventure. Freshly painted throughout, the home features beautiful hardwood floors that enhance the spacious and inviting living areas. At the heart of the home, the modern kitchen shines with brand-new quartz countertops and a central island—ideal for hosting gatherings or enjoying family meals. Step outside to a private backyard, perfect for summer barbecues and relaxation. One of the standout features of this home is the expansive deck, where you can soak in breathtaking mountain views—a perfect spot for your morning coffee or evening sunsets. Outdoor enthusiasts will love the biking and hiking trails just steps away, as well as the beautiful golf courses nearby. Families will appreciate the proximity to top-rated schools, and the neighborhood playground and park, accessed from a gate in your backyard. Downstairs, the spacious rec room offers endless possibilities—ideal for movie nights, a play area, or even the potential for a guest suite or additional income opportunity. Don’t miss your chance to own this beautifully updated home in West Kelowna Estates, where comfort, style, and spectacular views await!
Rooms
- TypeLevelDimensionsFlooring
- DenMain14' 2" x 11' 5"Other
- Dining roomMain9' 3.9" x 9' 9.9"Other
- Recreation RoomBasement25' 9" x 17' 3"Other
- Bathroom2nd floor8' 9.6" x 9' 5"Other
- BathroomBasement4' 11" x 9' 9"Other
- Laundry roomBasement9' 9.9" x 9' 3.9"Other
- BedroomBasement12' 6" x 12' 11"Other
- Bedroom2nd floor12' 5" x 11' 3.9"Other
- Bedroom2nd floor12' 3" x 13' 6"Other
- Primary bedroom2nd floor15' 9.9" x 11' 6.9"Other
- Bathroom2nd floor8' 9" x 13' 8"Other
- OtherMain17' 6" x 21' 8"Other
- BedroomBasement17' 8" x 9' 3.9"Other
- Living roomMain19' 9.9" x 17' 3.9"Other
- KitchenMain15' 2" x 18' 8"Other
- StorageBasement8' x 3'Other
Listing Agents
Request More Information
Request More Information
Location
2051 Sunview Drive #4, West Kelowna, British Columbia, V1Z 4C2 Canada
Around this property
Information about the area within a 5-minute walk of this property.
Request Neighbourhood Information
Learn more about the neighbourhood and amenities around this home
Request NowPayment Calculator
- $
- %$
- %
- Principal and Interest $5,469 /mo
- Property Taxes n/a
- Strata / Condo Fees n/a

