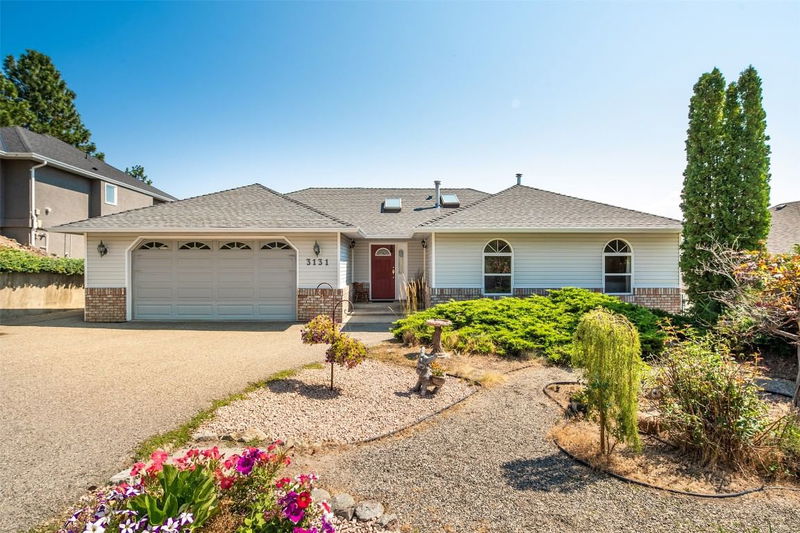Key Facts
- MLS® #: 10336225
- Property ID: SIRC2295594
- Property Type: Residential, Single Family Detached
- Living Space: 3,546 sq.ft.
- Lot Size: 10,977 sq.ft.
- Year Built: 1993
- Bedrooms: 5
- Bathrooms: 3
- Parking Spaces: 6
- Listed By:
- Coldwell Banker Horizon Realty
Property Description
Experience the tranquility of country living with this large 3500 square feet rancher walkout home, perfectly perched to overlook the vineyard and the Okanagan lake beyond. Flooded with natural light, this spacious home boasts five bedrooms, including a self-contained two-bedroom suite + den/storage/little workshop; ideal for guests or rental income. The large kitchen, featuring elegant quartz countertops, flows seamlessly to an oversized deck, where panoramic lake views serve as the perfect backdrop for morning coffee or evening dinners. Entertain with ease in the expansive downstairs rec room area, complete with a wet bar—perfect for hosting gatherings and creating memorable moments. Updates include newer oven and fridge, granite counters in bathrooms, new heat pump and hot water tank; to name a few. Double car garage and lots of parking. The back yard space is a gardener’s delight! Whether you're looking for a peaceful retreat or a place to entertain, this home offers the best of both worlds.
Don’t miss the opportunity to own a piece of paradise, where comfort meets elegance, all within a picturesque setting.
Rooms
- TypeLevelDimensionsFlooring
- KitchenMain13' 6" x 10' 9.6"Other
- Primary bedroomMain15' 3.9" x 18' 3.9"Other
- BathroomMain7' 6" x 7' 3.9"Other
- BedroomMain11' 3.9" x 12' 3"Other
- Dining roomMain9' 2" x 14' 9"Other
- Laundry roomMain7' x 9'Other
- OtherMain23' x 20' 9.6"Other
- Recreation RoomBasement21' 3.9" x 22' 9"Other
- KitchenBasement11' 9" x 10' 9.9"Other
- DenBasement10' 11" x 9' 6.9"Other
- OtherBasement10' 5" x 6' 5"Other
- BedroomBasement10' 8" x 12' 2"Other
- UtilityBasement11' 9.9" x 7' 2"Other
- Home officeBasement18' 8" x 17' 3.9"Other
- Breakfast NookMain11' 11" x 6' 11"Other
- Living roomMain17' 3.9" x 14' 6.9"Other
- BathroomMain10' 5" x 9' 6"Other
- BathroomBasement6' 9" x 9' 6.9"Other
- BedroomBasement10' 9" x 14' 8"Other
- BedroomMain11' 3" x 10' 9.6"Other
- FoyerMain9' 9.6" x 13' 9.6"Other
Listing Agents
Request More Information
Request More Information
Location
3131 Doucette Drive, West Kelowna, British Columbia, V4T 1M6 Canada
Around this property
Information about the area within a 5-minute walk of this property.
Request Neighbourhood Information
Learn more about the neighbourhood and amenities around this home
Request NowPayment Calculator
- $
- %$
- %
- Principal and Interest $4,638 /mo
- Property Taxes n/a
- Strata / Condo Fees n/a

