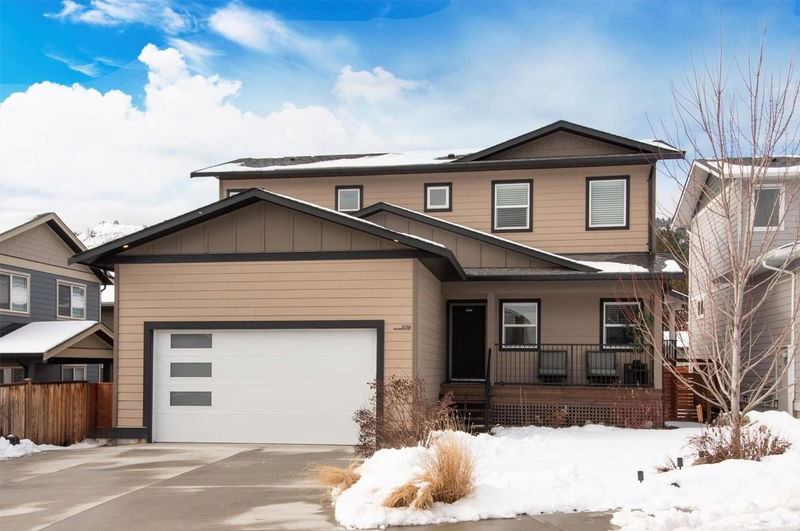Key Facts
- MLS® #: 10336096
- Property ID: SIRC2289631
- Property Type: Residential, Single Family Detached
- Living Space: 2,650 sq.ft.
- Lot Size: 4,554 sq.ft.
- Year Built: 2019
- Bedrooms: 5
- Bathrooms: 3+1
- Listed By:
- Coldwell Banker Horizon Realty
Property Description
A rare opportunity to own a modern, 2019-built home in Lower Glenrosa, a neighborhood known for its family-friendly atmosphere. Nestled on a quiet cul-de-sac, this well-designed home is just a short walk from Webber Elementary, parks, and trails. Inside, the spacious open kitchen boasts a huge island and quartz countertops, ideal for cooking and entertaining. Pride of ownership is evident, with quality finishes and a meticulously maintained interior. A suite with a separate entrance offers flexibility—perfect for rental income or accommodating family. The lower suite has two bedrooms and is roughed in for laundry. Enjoy multiple outdoor spaces, including a spacious covered deck, a front porch for sun or shade at any time of day, and a fully fenced, irrigated yard. The 2-car garage and additional parking for three vehicles provide ample room for a tenant, guests or storage. Central vac and gas stove rough-ins add extra convenience for those looking to customize. Modern homes in this price point are hard to find—schedule a viewing today!
Rooms
- TypeLevelDimensionsFlooring
- Bathroom2nd floor7' 5" x 8' 9"Other
- Bedroom2nd floor10' 3.9" x 11' 9.6"Other
- Bedroom2nd floor10' 5" x 13' 5"Other
- Primary bedroom2nd floor14' 2" x 15' 11"Other
- BathroomBasement5' x 11' 6.9"Other
- BedroomBasement10' 9.6" x 13' 8"Other
- BedroomBasement10' 9.6" x 13' 8"Other
- KitchenBasement3' 9" x 11' 6"Other
- Living roomBasement11' 6" x 22' 2"Other
- OtherMain5' 9.6" x 6' 3.9"Other
- Dining roomMain12' 6.9" x 10' 11"Other
- KitchenMain20' 9.6" x 12' 9"Other
- Living roomMain22' x 17' 9.6"Other
- Bathroom2nd floor7' 5" x 7' 9.9"Other
Listing Agents
Request More Information
Request More Information
Location
3704 Inverness Road, West Kelowna, British Columbia, V4T 1J6 Canada
Around this property
Information about the area within a 5-minute walk of this property.
Request Neighbourhood Information
Learn more about the neighbourhood and amenities around this home
Request NowPayment Calculator
- $
- %$
- %
- Principal and Interest $4,809 /mo
- Property Taxes n/a
- Strata / Condo Fees n/a

