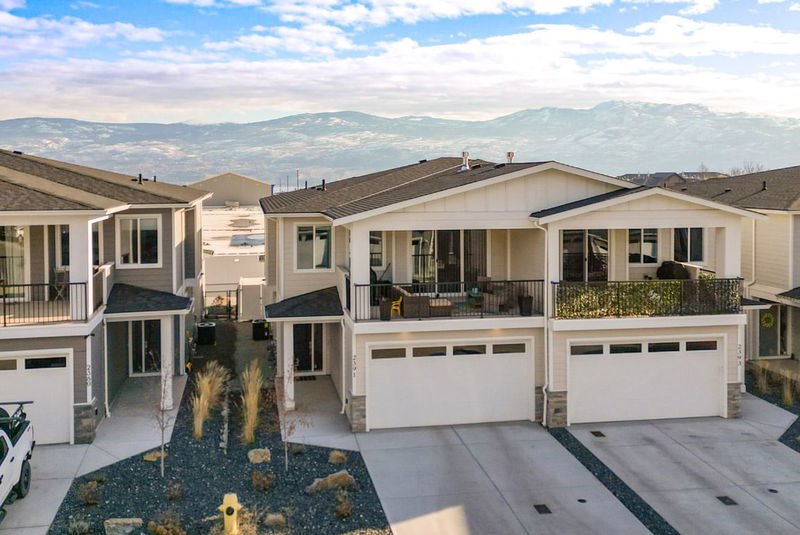Key Facts
- MLS® #: 10332504
- Property ID: SIRC2288093
- Property Type: Residential, Condo
- Living Space: 2,362 sq.ft.
- Year Built: 2023
- Bedrooms: 4
- Bathrooms: 3
- Parking Spaces: 4
- Listed By:
- RE/MAX Kelowna
Property Description
This beautifully designed 4-bedroom, 2.5-bath home in the family-friendly Hawks Landing neighbourhood offers the perfect blend of comfort and convenience. Located within walking distance to schools, shops, restaurants, and more, it’s ideal for families and pets alike. The bright, spacious interior features 9-foot ceilings on every level, a chef’s kitchen with quartz countertops, stainless steel appliances, a gas BBQ hookup, and a large island perfect for entertaining. The primary bedroom includes a walk-in closet and a luxurious ensuite with double sinks and a glass shower, while the additional bedrooms are generously sized. The home also boasts a fully fenced backyard with low-maintenance landscaping, durable vinyl plank and cozy carpet flooring, an attached double-car garage, central air conditioning, and a 4-foot crawl space for abundant storage. With low strata fees of $134/month, no land transfer tax, no speculation tax, and a 99-year prepaid lease, this home is a rare find. Move-in ready, book your viewing today!
Rooms
- TypeLevelDimensionsFlooring
- Living room2nd floor17' 9" x 12' 2"Other
- FoyerMain11' 3" x 5' 6"Other
- BathroomMain5' 5" x 9' 6"Other
- OtherMain21' 6" x 18'Other
- Laundry roomMain7' x 5' 9.6"Other
- Family roomMain17' 5" x 13' 11"Other
- Mud RoomMain7' x 10' 6"Other
- Bathroom2nd floor7' 9" x 6' 6"Other
- BedroomMain10' 11" x 9' 6"Other
- Primary bedroom2nd floor14' 6.9" x 11' 6.9"Other
- Bedroom2nd floor12' 6" x 10' 5"Other
- Dining room2nd floor10' 3" x 13' 9.6"Other
- Kitchen2nd floor12' 9.6" x 13' 9.6"Other
- Bathroom2nd floor12' 3.9" x 7' 11"Other
- BedroomMain14' 3" x 9' 8"Other
Listing Agents
Request More Information
Request More Information
Location
2391 Hawks Boulevard, West Kelowna, British Columbia, V4T 0A7 Canada
Around this property
Information about the area within a 5-minute walk of this property.
- 30.49% 65 to 79 years
- 18.55% 50 to 64 years
- 18.16% 80 and over
- 14.22% 20 to 34
- 10.4% 35 to 49
- 2.21% 0 to 4
- 2.17% 5 to 9
- 2.04% 10 to 14
- 1.76% 15 to 19
- Households in the area are:
- 56.96% Single family
- 39.54% Single person
- 3.5% Multi person
- 0% Multi family
- $80,216 Average household income
- $41,169 Average individual income
- People in the area speak:
- 90.18% English
- 3.37% German
- 2.11% French
- 0.79% Dutch
- 0.79% English and non-official language(s)
- 0.73% Spanish
- 0.66% Ukrainian
- 0.52% Hungarian
- 0.47% Polish
- 0.38% Russian
- Housing in the area comprises of:
- 51.58% Single detached
- 26.03% Semi detached
- 12.4% Apartment 5 or more floors
- 8.68% Apartment 1-4 floors
- 1.17% Row houses
- 0.14% Duplex
- Others commute by:
- 6.58% Foot
- 2.89% Public transit
- 2.64% Other
- 0% Bicycle
- 34.88% High school
- 22.73% College certificate
- 17.85% Did not graduate high school
- 12.48% Trade certificate
- 8.76% Bachelor degree
- 1.86% Post graduate degree
- 1.43% University certificate
- The average air quality index for the area is 1
- The area receives 146.4 mm of precipitation annually.
- The area experiences 7.39 extremely hot days (31.98°C) per year.
Request Neighbourhood Information
Learn more about the neighbourhood and amenities around this home
Request NowPayment Calculator
- $
- %$
- %
- Principal and Interest $3,710 /mo
- Property Taxes n/a
- Strata / Condo Fees n/a

