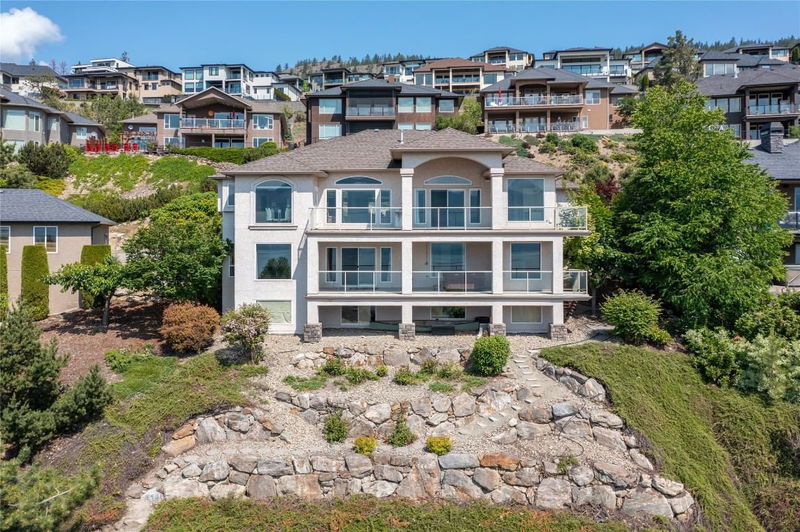Key Facts
- MLS® #: 10330958
- Property ID: SIRC2272981
- Property Type: Residential, Single Family Detached
- Living Space: 3,770 sq.ft.
- Lot Size: 0.25 ac
- Year Built: 2003
- Bedrooms: 4
- Bathrooms: 3
- Listed By:
- Royal LePage Kelowna
Property Description
This incredible walk out rancher towers above Okanagan lake and Green Bay with captivating views from almost every room in the home. On the main floor you have the primary bedroom, an office, open concept living and a dining and kitchen area which is flooded with natural light and granite. The Ensuite is something special with it's massive footprint and mesmerizing views from the the sunken bathtub. Downstairs, the walkout basement has a separate entrance making it easily suitable. The lower level maintains incredible views and natural light within this massive open space leading out to your private deck. There are also 2 generously sized bedrooms on the lower floor with the space to add more if needed. There is no shortage of storage with a huge crawl space accessed from sliding glass doors under the lower balcony to safely hold all of your belongings. Parking your boat or RV will be no issue with a large area below the home to store your toys and room out front of the home for your guests to park in addition to the double garage.
Rooms
- TypeLevelDimensionsFlooring
- BathroomBasement6' x 10'Other
- BathroomMain8' x 15'Other
- PlayroomBasement17' x 25' 9"Other
- Family roomBasement17' 6" x 34'Other
- BedroomMain10' 3" x 11' 6"Other
- Primary bedroomMain14' 9" x 15'Other
- BedroomBasement14' x 16' 9"Other
- Dining roomMain11' 3" x 14'Other
- KitchenMain15' x 16' 8"Other
- BedroomBasement11' x 12' 3"Other
- BathroomMain7' 6" x 7'Other
- Breakfast NookMain8' x 11'Other
- Living roomMain14' x 17'Other
Listing Agents
Request More Information
Request More Information
Location
1462 Gregory Road, West Kelowna, British Columbia, V4T 2R2 Canada
Around this property
Information about the area within a 5-minute walk of this property.
Request Neighbourhood Information
Learn more about the neighbourhood and amenities around this home
Request NowPayment Calculator
- $
- %$
- %
- Principal and Interest $6,103 /mo
- Property Taxes n/a
- Strata / Condo Fees n/a

