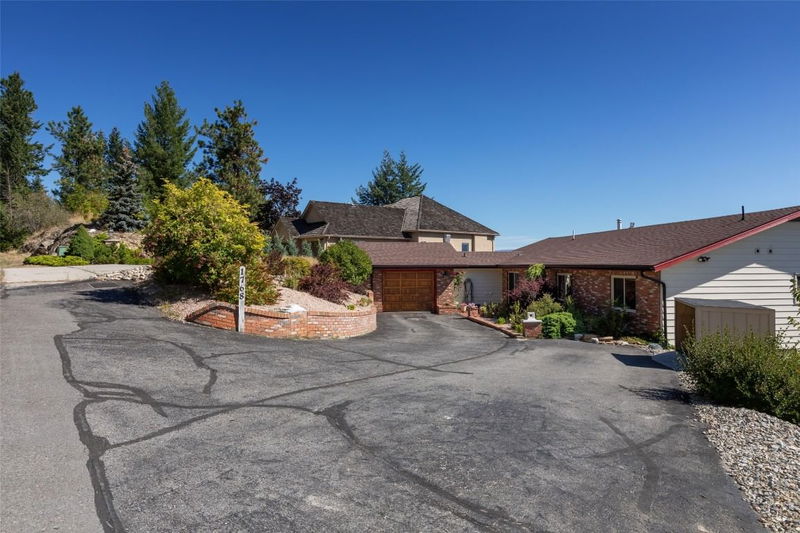Key Facts
- MLS® #: 10334658
- Property ID: SIRC2271423
- Property Type: Residential, Single Family Detached
- Living Space: 4,072 sq.ft.
- Lot Size: 0.45 ac
- Year Built: 1978
- Bedrooms: 5
- Bathrooms: 3+1
- Parking Spaces: 5
- Listed By:
- RE/MAX Kelowna
Property Description
This stunning lake-view rancher on a large private lot is located on popular Keloka Drive in the heart of West Kelowna Estates, just a short walk from hiking, biking, and Rose Valley Elementary school with massive lake, valley, city, and mountain views from every part of the house. Extensive updating includes kitchen w/ SS appliances and granite countertops & hardwood & tile flooring, roof, sewer, furnace, AC unit, hot water tank, UV filter for the water system, windows, bathrooms, and so on. Multiple decks, patios & sunroom for enjoying the views and the weather all year round! Extras include a garage + heated workshop, a new linear gas fireplace, and a legal 2-bedroom short-term or long-term rental suite boasting a separate entrance, laundry, and outdoor living space. Additional features of this fantastic home include a spacious 4 PCE ensuite with two sinks and heated flooring, rec & exercise rooms, dual-zoned heating, and more! Don't miss out on this great opportunity!
Rooms
- TypeLevelDimensionsFlooring
- KitchenBasement11' 9.6" x 11' 5"Other
- OtherBasement12' 11" x 14' 8"Other
- Family roomMain15' 3" x 15' 9.9"Other
- WorkshopMain11' 11" x 17' 6"Other
- Living roomBasement15' 3" x 17' 2"Other
- Primary bedroomMain13' 2" x 13' 6.9"Other
- Recreation RoomBasement14' 8" x 30' 5"Other
- KitchenMain11' 6" x 9' 6.9"Other
- OtherBasement5' 5" x 6'Other
- BathroomBasement7' x 10'Other
- BedroomMain11' 3" x 13' 5"Other
- OtherMain13' 9.9" x 20' 11"Other
- Dining roomMain11' 3" x 11' 3.9"Other
- OtherBasement10' x 10' 9"Other
- Living roomMain14' 9" x 17' 6.9"Other
- BathroomMain6' x 9'Other
- FoyerMain5' x 12'Other
- Breakfast NookMain9' 9.6" x 6' 11"Other
- Solarium/SunroomMain7' 9" x 15' 9.9"Other
- BathroomMain9' x 12' 5"Other
- Laundry roomBasement6' 9" x 12' 6.9"Other
- BedroomBasement10' 9.9" x 11' 3"Other
- Primary bedroomBasement10' 9.9" x 13' 9.9"Other
- OtherMain4' 5" x 4' 5"Other
- BedroomMain11' 3" x 11' 6"Other
Listing Agents
Request More Information
Request More Information
Location
1768 Keloka Drive, West Kelowna, British Columbia, V1Z 2X1 Canada
Around this property
Information about the area within a 5-minute walk of this property.
Request Neighbourhood Information
Learn more about the neighbourhood and amenities around this home
Request NowPayment Calculator
- $
- %$
- %
- Principal and Interest $7,324 /mo
- Property Taxes n/a
- Strata / Condo Fees n/a

