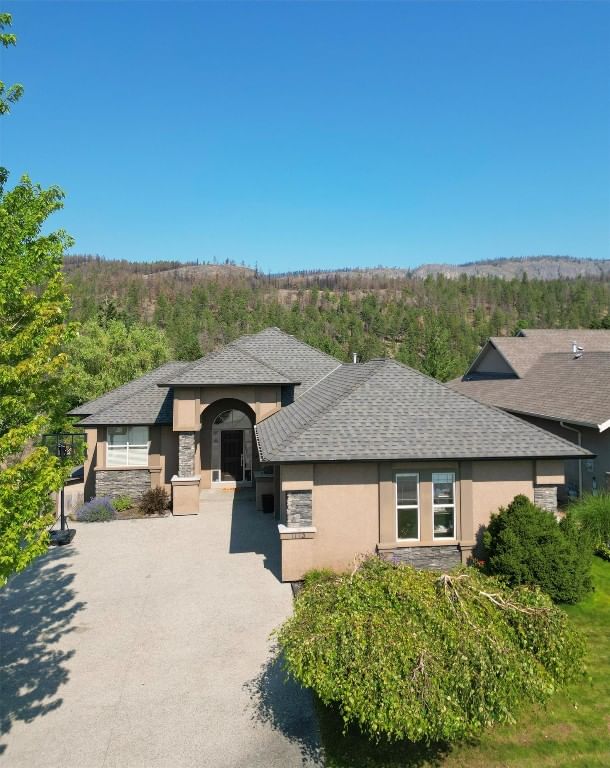Key Facts
- MLS® #: 10334387
- Property ID: SIRC2267881
- Property Type: Residential, Single Family Detached
- Living Space: 3,094 sq.ft.
- Lot Size: 0.20 ac
- Year Built: 2005
- Bedrooms: 4
- Bathrooms: 3
- Parking Spaces: 7
- Listed By:
- RE/MAX Kelowna
Property Description
Welcome to Rose Valley, a vibrant and community-focused neighbourhood. Ideally located just a short walk from Mar Jok and Rose Valley Elementary schools, it's perfect for families with young children.
Only a 10-minute drive from Kelowna, you’ll have easy access to an array of amenities. Enjoy nearby renowned wineries, scenic hiking trails, and much more! Living in Rose Valley offers the best of both worlds – the tranquillity of a close-knit community and the excitement of the city within reach.
This beautiful rancher walkout features a two-and-a-half-car garage and plenty of driveway parking. The spacious backyard provides endless opportunities for both indoor and outdoor living. Imagine summers hosting barbecues, gardening, or simply relaxing in your private oasis.
Rose Valley is known for its warm and welcoming atmosphere. Neighbours greet each other on daily walks with their dogs, and many families have lived here since the area was first developed. The strong sense of community, with friendly faces and a supportive environment, makes it a wonderful place to raise a family. This family-style home can easily be suited if desired or utilize the finished downstairs space for a games room and/or bar
If you're searching for a home that combines family-friendly living with comfort, convenience, and a strong sense of community, this property is not to be missed. Discover why Rose Valley is the perfect place to call home!
Rooms
- TypeLevelDimensionsFlooring
- BathroomMain7' 5" x 11' 9.6"Other
- BathroomMain11' 9.6" x 8' 9.6"Other
- BedroomMain11' x 12' 9.6"Other
- BedroomMain11' 9" x 11'Other
- Dining roomMain8' 9.6" x 14' 9"Other
- Laundry roomMain6' 6" x 6' 3"Other
- Living roomMain16' x 16' 11"Other
- Primary bedroomMain15' 9" x 16' 9.6"Other
- BathroomBasement7' 9" x 4' 11"Other
- BedroomBasement13' 9" x 11' 3"Other
- DenBasement10' 5" x 10'Other
- Recreation RoomBasement25' 5" x 44' 6"Other
- UtilityBasement13' 11" x 7' 9"Other
- KitchenMain12' x 14' 2"Other
Listing Agents
Request More Information
Request More Information
Location
1173 Peak Point Drive, West Kelowna, British Columbia, V1Z 4A9 Canada
Around this property
Information about the area within a 5-minute walk of this property.
Request Neighbourhood Information
Learn more about the neighbourhood and amenities around this home
Request NowPayment Calculator
- $
- %$
- %
- Principal and Interest $5,859 /mo
- Property Taxes n/a
- Strata / Condo Fees n/a

