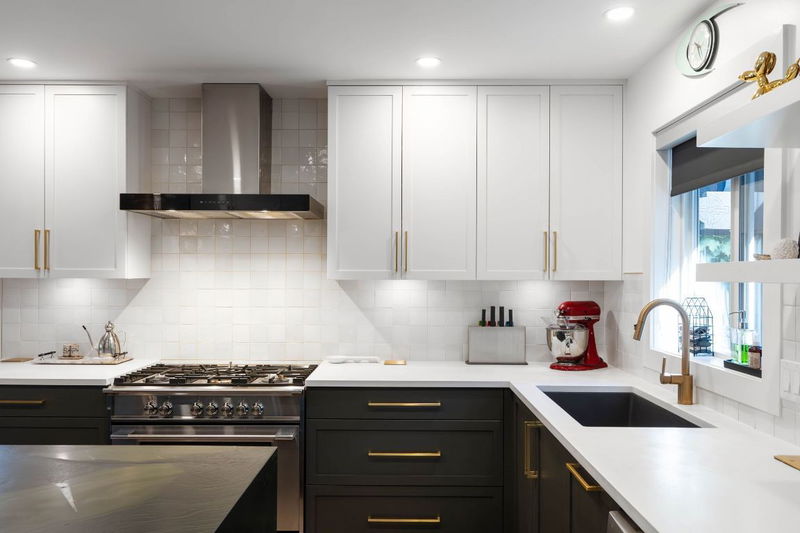Key Facts
- MLS® #: 10334241
- Property ID: SIRC2266192
- Property Type: Residential, Single Family Detached
- Living Space: 2,560 sq.ft.
- Lot Size: 8,145 sq.ft.
- Year Built: 2000
- Bedrooms: 4
- Bathrooms: 3
- Parking Spaces: 4
- Listed By:
- Stonehaus Realty (Kelowna)
Property Description
Welcome to your dream home! With 3 spacious bedrooms upstairs and an additional bedroom in the basement, there’s plenty of room for family and guests. The basement offers excellent potential for a suite, perfect for extended family or rental income with additional sound proofing - great for a home recording studio! Step inside to discover a bright and airy open-concept layout, highlighted by high-end finishes and no small detail missed. The gourmet kitchen boasts stainless steel appliances, quartzite countertops, and ample cabinetry with built in pantry, making it a chef's delight. Enjoy cozy evenings in the living area, complete with a stylish fireplace and large windows that flood the space with natural light. Outside, your completely private backyard oasis awaits! Enjoy summer evenings on the expansive deck complete with a built in BBQ and bar, relax in the beautifully landscaped yard, or unwind in the hot tub surrounded by mature trees for added privacy. Located in the sought-after Shannon Lake community, you’ll be just minutes away from scenic parks, walking trails, golf, and top-rated schools. Don’t miss this opportunity to own a meticulously maintained home that truly has it all! Schedule your private viewing today and experience all this property has to offer!
Rooms
- TypeLevelDimensionsFlooring
- KitchenMain11' 9" x 15' 6"Other
- Dining roomMain7' x 14' 9"Other
- Living roomMain17' 3" x 14' 9"Other
- BedroomMain12' 9" x 9' 2"Other
- Primary bedroomMain12' 9" x 12' 5"Other
- BedroomMain10' 9.6" x 10' 3.9"Other
- BathroomMain5' 9.6" x 8' 6.9"Other
- BathroomMain5' 8" x 8'Other
- Laundry roomMain7' x 6' 3"Other
- BedroomBasement13' 3" x 12' 5"Other
- Recreation RoomBasement14' x 17'Other
- StorageBasement7' 3" x 12' 9.9"Other
- BathroomBasement8' x 6' 11"Other
- Home officeBasement13' 3" x 17' 6"Other
- OtherBasement7' x 6' 8"Other
- Family roomBasement22' 9.6" x 14' 9"Other
Listing Agents
Request More Information
Request More Information
Location
2492 Shannon View Drive, West Kelowna, British Columbia, V4T 2T3 Canada
Around this property
Information about the area within a 5-minute walk of this property.
Request Neighbourhood Information
Learn more about the neighbourhood and amenities around this home
Request NowPayment Calculator
- $
- %$
- %
- Principal and Interest $5,493 /mo
- Property Taxes n/a
- Strata / Condo Fees n/a

