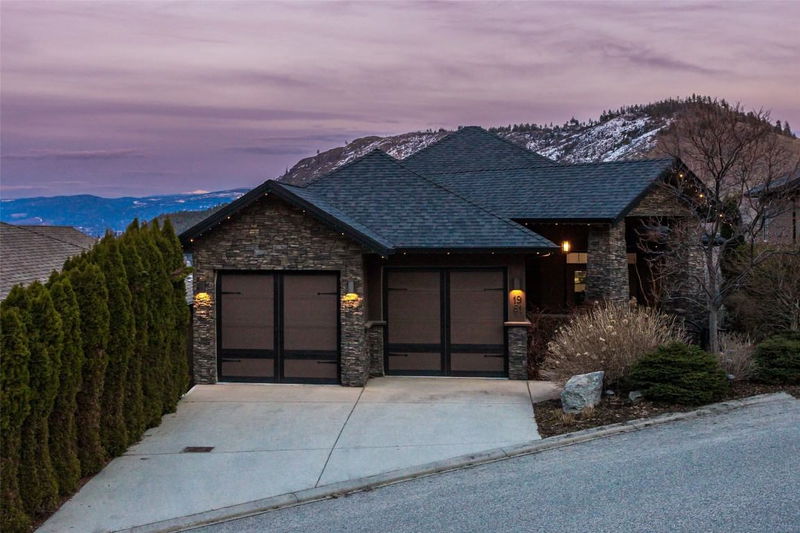Key Facts
- MLS® #: 10333768
- Property ID: SIRC2263558
- Property Type: Residential, Condo
- Living Space: 3,481 sq.ft.
- Lot Size: 0.10 ac
- Year Built: 2008
- Bedrooms: 5
- Bathrooms: 3
- Listed By:
- Oakwyn Realty Okanagan
Property Description
Beautifully Updated Home in Shannon Lakes "The Highlands" Gated Community! This stunning 5 bedroom, 3 bathroom home features almost 3500 sq ft and has been well maintained and updated, making it completely move-in ready! Enjoy brand-new features, including a new furnace, new A/C, luxury vinyl flooring in over 50% of the home, new blinds, and fresh paint throughout. Plus, permanent exterior Christmas lights add year-round charm and convenience. The home offers a versatile bonus room, perfect as an extra bedroom or office. The open-concept kitchen and living area provide a warm and inviting atmosphere. The spacious primary suite includes a walk-in closet and private 5 piece en-suite, while the walkout basement is designed for entertaining. It features two large living areas, a full wet bar with a stovetop, two additional bedrooms, and a den. A custom handmade wine rack in the wine cellar adds an elegant touch. With modern updates and thoughtful details throughout, this home is truly a must-see! Call your Realtor today to book a showing.
Rooms
- TypeLevelDimensionsFlooring
- KitchenMain12' 5" x 13' 8"Other
- Dining roomMain8' 2" x 9' 6"Other
- Living roomMain13' 6.9" x 24' 11"Other
- FoyerMain10' 9" x 8'Other
- DenMain9' 3" x 12' 3.9"Other
- Primary bedroomMain17' 9.9" x 14' 11"Other
- BathroomMain9' 5" x 11'Other
- BedroomMain8' 9" x 14' 11"Other
- BathroomMain5' 3.9" x 9' 3"Other
- Laundry roomMain5' 11" x 9' 3"Other
- Family roomBasement20' 9.6" x 21' 6.9"Other
- BedroomBasement16' 9.6" x 14' 3.9"Other
- BedroomBasement15' 6.9" x 14' 3.9"Other
- BathroomBasement4' 9.9" x 10' 3.9"Other
- UtilityBasement7' 5" x 8'Other
- StorageBasement10' 5" x 9' 3"Other
- Recreation RoomBasement18' 6" x 10' 6.9"Other
- BedroomBasement13' 9" x 9' 3.9"Other
- Recreation RoomBasement18' 6.9" x 18' 6.9"Other
Listing Agents
Request More Information
Request More Information
Location
1961 Cornerstone Drive, West Kelowna, British Columbia, V4T 2Y3 Canada
Around this property
Information about the area within a 5-minute walk of this property.
Request Neighbourhood Information
Learn more about the neighbourhood and amenities around this home
Request NowPayment Calculator
- $
- %$
- %
- Principal and Interest $4,878 /mo
- Property Taxes n/a
- Strata / Condo Fees n/a

