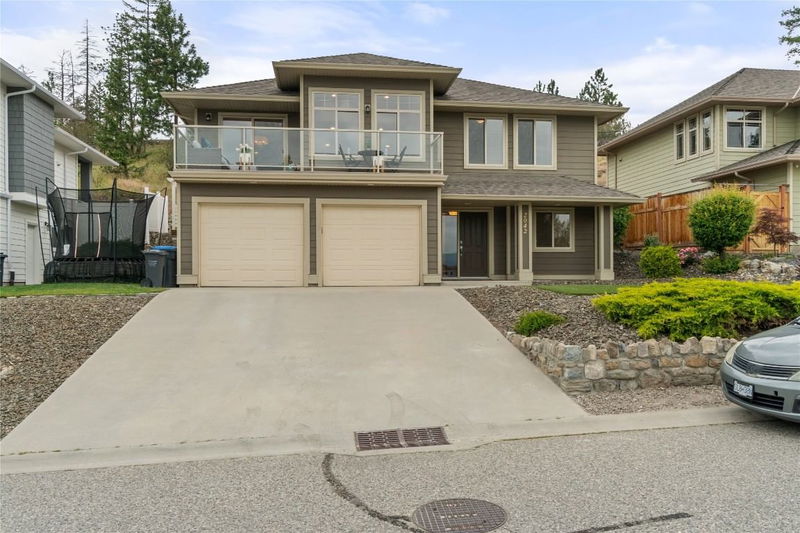Key Facts
- MLS® #: 10333034
- Property ID: SIRC2253537
- Property Type: Residential, Single Family Detached
- Living Space: 2,861 sq.ft.
- Lot Size: 0.18 ac
- Year Built: 2007
- Bedrooms: 5
- Bathrooms: 3
- Listed By:
- RE/MAX Kelowna
Property Description
Discover your ideal home in West Kelowna Estates, where comfort meets style in this spacious family residence. With four bedrooms, a den, and a functional layout, there's plenty of room for everyone. The galley kitchen includes a cozy eat-in nook, while the adjacent family room provides a perfect space for relaxation. Step out onto the front deck to take in breathtaking lake and mountain views. The backyard, accessible from the nook, features a new custom rock retaining wall. The lower level offers a large recreation room with a wet bar and ample storage. This home is perfectly located near parks, Rose Valley Elementary, scenic trails, and stunning panoramic views, making it an ideal spot for family living.
Rooms
- TypeLevelDimensionsFlooring
- Living roomMain11' 3.9" x 17' 9.9"Other
- Dining roomMain9' 9.9" x 13'Other
- KitchenMain9' 6" x 13' 6"Other
- Breakfast NookMain9' 9.9" x 11' 9"Other
- Family roomMain10' 3.9" x 17' 8"Other
- Primary bedroomMain11' 11" x 15' 9.9"Other
- BathroomMain11' 2" x 10' 8"Other
- BathroomMain9' 8" x 5'Other
- BedroomMain9' 8" x 10'Other
- BedroomMain14' 8" x 9' 11"Other
- Recreation RoomLower37' 6" x 28' 8"Other
- BathroomLower12' 11" x 5'Other
- BedroomLower8' 9.9" x 10' 6"Other
- BedroomLower7' 6.9" x 11' 8"Other
- FoyerLower8' 5" x 10' 9.9"Other
Listing Agents
Request More Information
Request More Information
Location
2042 Moonbeam Close, West Kelowna, British Columbia, V1Z 3X9 Canada
Around this property
Information about the area within a 5-minute walk of this property.
Request Neighbourhood Information
Learn more about the neighbourhood and amenities around this home
Request NowPayment Calculator
- $
- %$
- %
- Principal and Interest $4,638 /mo
- Property Taxes n/a
- Strata / Condo Fees n/a

