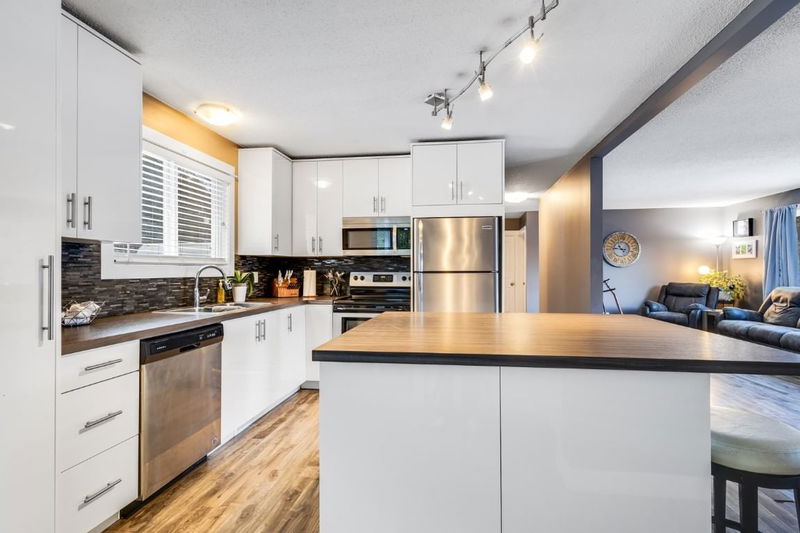Key Facts
- MLS® #: 10331249
- Property ID: SIRC2239207
- Property Type: Residential, Single Family Detached
- Living Space: 1,874 sq.ft.
- Lot Size: 0.29 ac
- Year Built: 1972
- Bedrooms: 4
- Bathrooms: 2
- Parking Spaces: 5
- Listed By:
- Vantage West Realty Inc.
Property Description
CHARMING FAMILY HOME WITH ENDLESS POTENTIAL! Welcome to 1324 Ponderosa. This beautifully updated residence is the perfect spot for families looking to enter into the market. Featuring a full kitchen renovation with sleek countertops, modern appliances, and ample storage space, making cooking and entertaining a delight.
Outside you will find a spacious flat backyard, with stunning mountain views and loads of privacy. This is the ideal spot for children to play, garden enthusiast to thrive, and hosting summer BBQ's with family and friends. The yard has five fruit trees and a large garden bed, offering endless opportunities for outdoor enjoyment and sustainability. Plus with rezoning potential this property could be transformed to a very lucrative investment.
This property has ample parking for large trucks, trailers, boats! Located on the quite street of Ponderosa road you are within walking distance to the school, the hockey rink, scenic trails, nearby shopping centres, and just ten minutes to the bridge, making this is an ideal location!
Rooms
- TypeLevelDimensionsFlooring
- FoyerMain11' 6.9" x 16' 9.9"Other
- KitchenMain11' 6.9" x 16'Other
- Primary bedroomMain11' 6.9" x 12'Other
- BedroomBasement11' x 12' 9.9"Other
- Living roomMain11' 6.9" x 25' 3"Other
- BathroomMain8' 2" x 8' 3"Other
- Laundry roomBasement6' 9" x 7' 3.9"Other
- Family roomBasement22' 3.9" x 27' 3.9"Other
- BedroomBasement10' 9.9" x 14'Other
- BathroomBasement9' x 5' 3"Other
- BedroomMain9' 2" x 12' 9.6"Other
Listing Agents
Request More Information
Request More Information
Location
1324 Ponderosa Road, West Kelowna, British Columbia, V1Z 1M7 Canada
Around this property
Information about the area within a 5-minute walk of this property.
- 23.09% 50 to 64 years
- 20.55% 35 to 49 years
- 16.89% 20 to 34 years
- 14.77% 65 to 79 years
- 6.61% 15 to 19 years
- 5.75% 0 to 4 years
- 5.39% 10 to 14 years
- 5.05% 5 to 9 years
- 1.91% 80 and over
- Households in the area are:
- 78.62% Single family
- 14.06% Single person
- 4.51% Multi person
- 2.81% Multi family
- $139,711 Average household income
- $56,774 Average individual income
- People in the area speak:
- 87.32% English
- 3.79% German
- 1.99% French
- 1.82% Punjabi (Panjabi)
- 1.46% Hindi
- 0.91% Spanish
- 0.91% English and non-official language(s)
- 0.72% Ukrainian
- 0.72% Multiple non-official languages
- 0.36% Polish
- Housing in the area comprises of:
- 83.36% Single detached
- 14.68% Duplex
- 1.96% Semi detached
- 0% Row houses
- 0% Apartment 1-4 floors
- 0% Apartment 5 or more floors
- Others commute by:
- 2.73% Bicycle
- 2.37% Other
- 0% Public transit
- 0% Foot
- 31.48% High school
- 22.01% College certificate
- 15.26% Did not graduate high school
- 14.55% Bachelor degree
- 11.83% Trade certificate
- 4.87% Post graduate degree
- 0% University certificate
- The average air quality index for the area is 1
- The area receives 139.79 mm of precipitation annually.
- The area experiences 7.4 extremely hot days (32.6°C) per year.
Request Neighbourhood Information
Learn more about the neighbourhood and amenities around this home
Request NowPayment Calculator
- $
- %$
- %
- Principal and Interest $3,901 /mo
- Property Taxes n/a
- Strata / Condo Fees n/a

