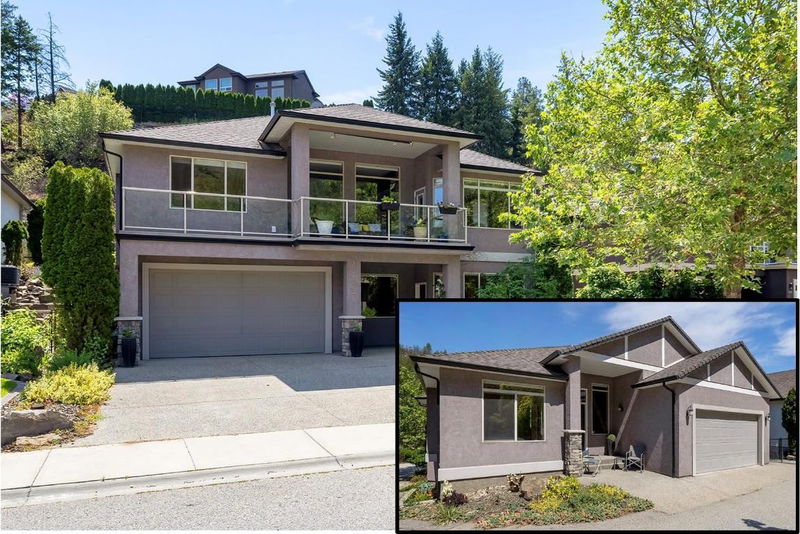Key Facts
- MLS® #: 10331948
- Property ID: SIRC2239173
- Property Type: Residential, Single Family Detached
- Living Space: 2,596 sq.ft.
- Lot Size: 0.21 ac
- Year Built: 2005
- Bedrooms: 4
- Bathrooms: 3
- Parking Spaces: 6
- Listed By:
- Royal LePage Kelowna
Property Description
This immaculate former Show Home, low-maintenance home is a rare find! Perfectly suited for growing families or retirees seeking a peaceful retreat conveniently located near Rose Valley park and hiking trails and 10 minutes from downtown Kelowna.
Dual Double Garages: Boasting not one, but two double garages and convenient lane access, you’ll have all the storage space you need for vehicles, outdoor gear, and hobbies.
Suite Potential: With its flexible layout and easy options for adding a rental or in-law suite, this home is ideal for multi-generational living or generating extra income. Enjoy the benefits of a low-maintenance, well-maintained property that lets you focus on what matters most—spending quality time with loved ones.
Located in a family-friendly neighborhood, this home is just minutes away from top-rated schools, parks, and the vibrant amenities of West Kelowna. And for those who love the Okanagan lifestyle, you're a short drive to world-class wineries, golf courses, and the serene shores of Okanagan Lake.
Don’t miss the chance to make this versatile and beautifully kept home yours. Whether you’re starting a new chapter with your family or looking for the perfect place to enjoy retirement, 1077 Peak Point Dr is ready to welcome you home.
Rooms
- TypeLevelDimensionsFlooring
- BedroomBasement12' 2" x 12' 2"Other
- Recreation RoomBasement20' 9.9" x 23' 6"Other
- BedroomMain12' x 11'Other
- Dining roomMain13' 6" x 13'Other
- FoyerMain13' 9" x 5' 5"Other
- KitchenMain11' 6.9" x 10' 11"Other
- Laundry roomMain6' 3" x 10' 6"Other
- Living roomMain20' 3" x 16' 3"Other
- BathroomBasement5' 6.9" x 11' 5"Other
- BedroomBasement10' 6.9" x 12' 9.6"Other
- Primary bedroomMain13' 2" x 13' 6"Other
- BathroomMain5' x 8' 9.9"Other
- BathroomMain8' 11" x 10' 9"Other
- OtherMain6' 3" x 7' 6"Other
- UtilityBasement9' 6.9" x 8' 9.6"Other
Listing Agents
Request More Information
Request More Information
Location
1077 Peak Point Drive, West Kelowna, British Columbia, V1Z 4B4 Canada
Around this property
Information about the area within a 5-minute walk of this property.
Request Neighbourhood Information
Learn more about the neighbourhood and amenities around this home
Request NowPayment Calculator
- $
- %$
- %
- Principal and Interest 0
- Property Taxes 0
- Strata / Condo Fees 0

